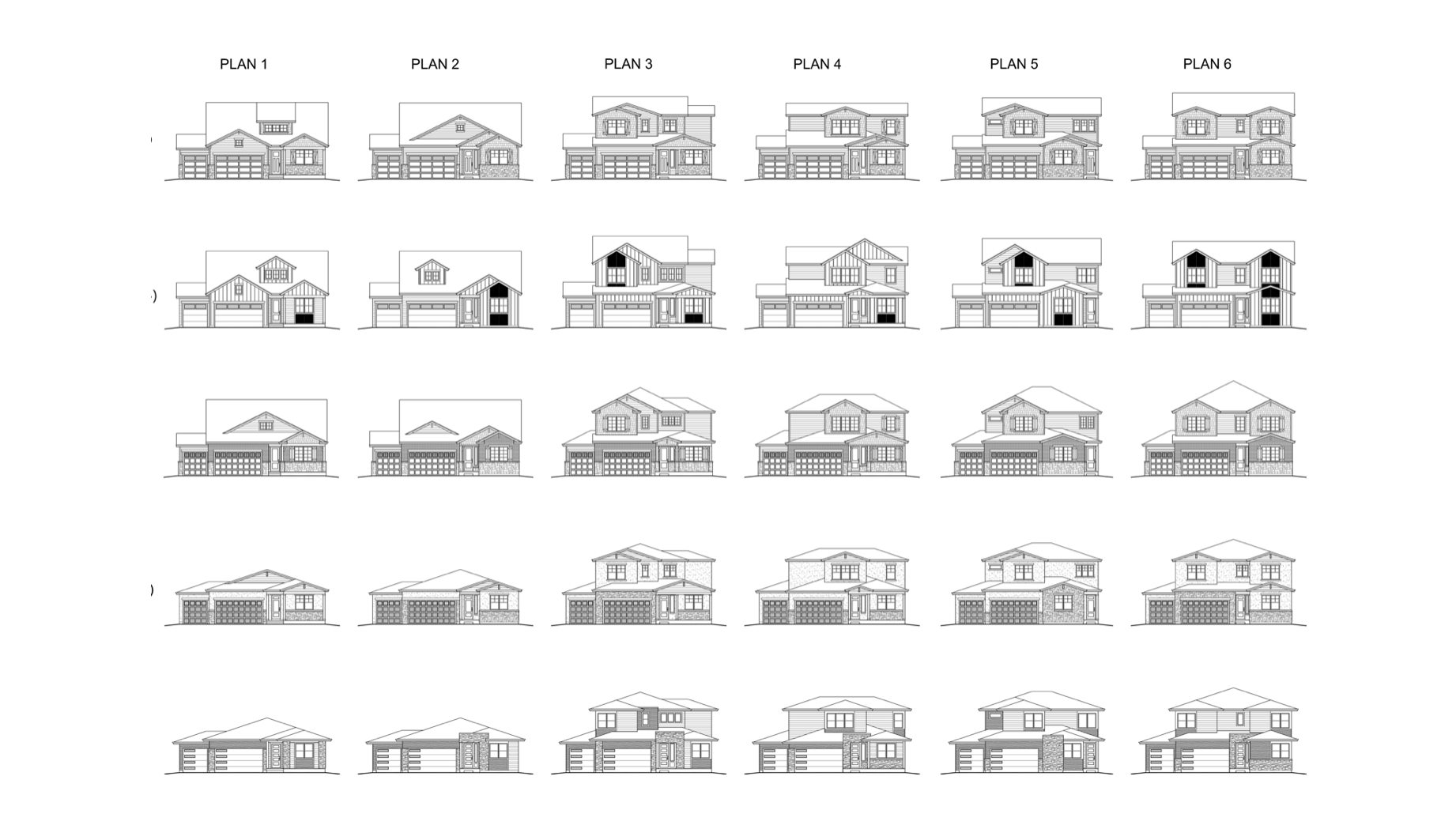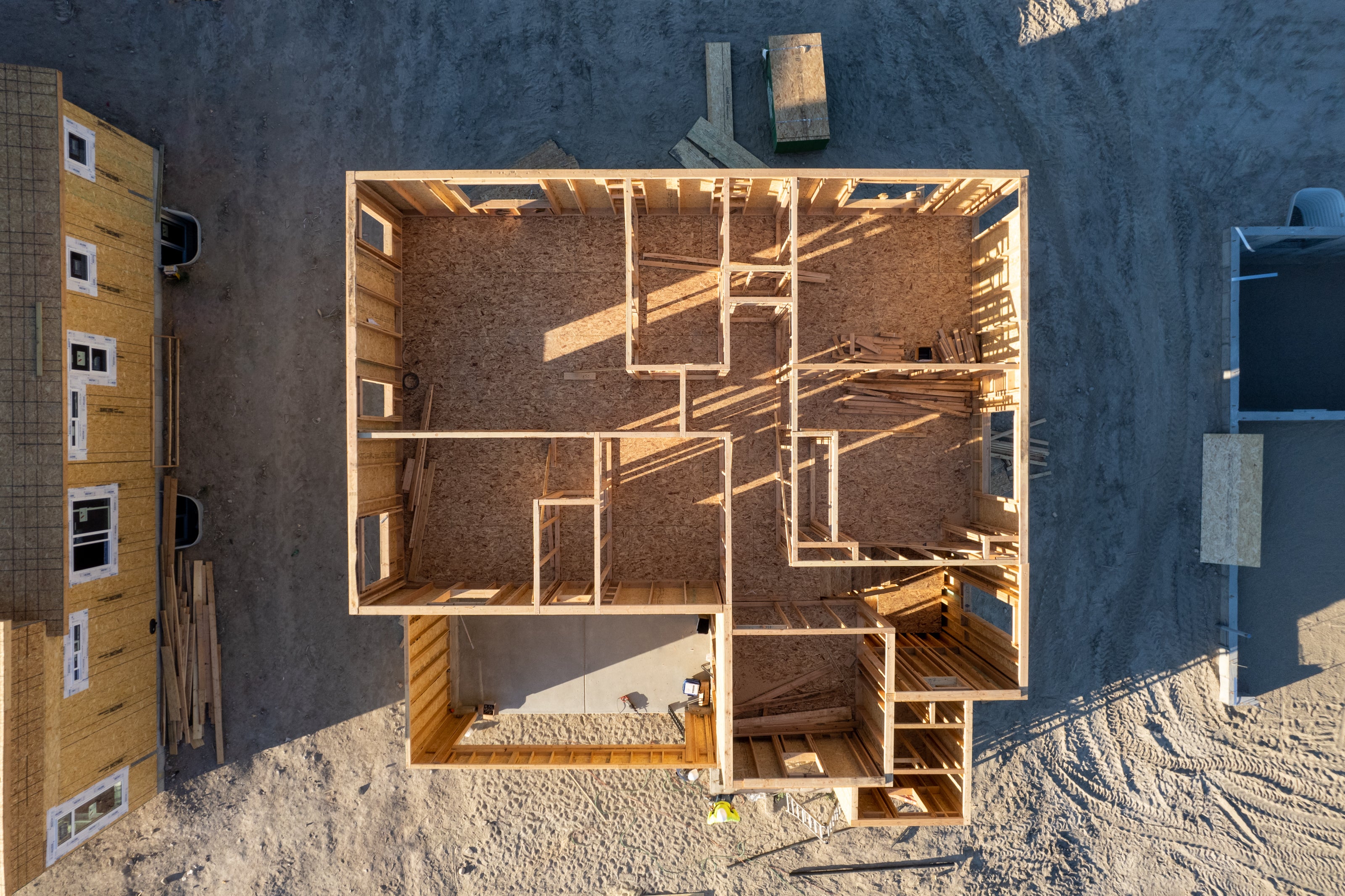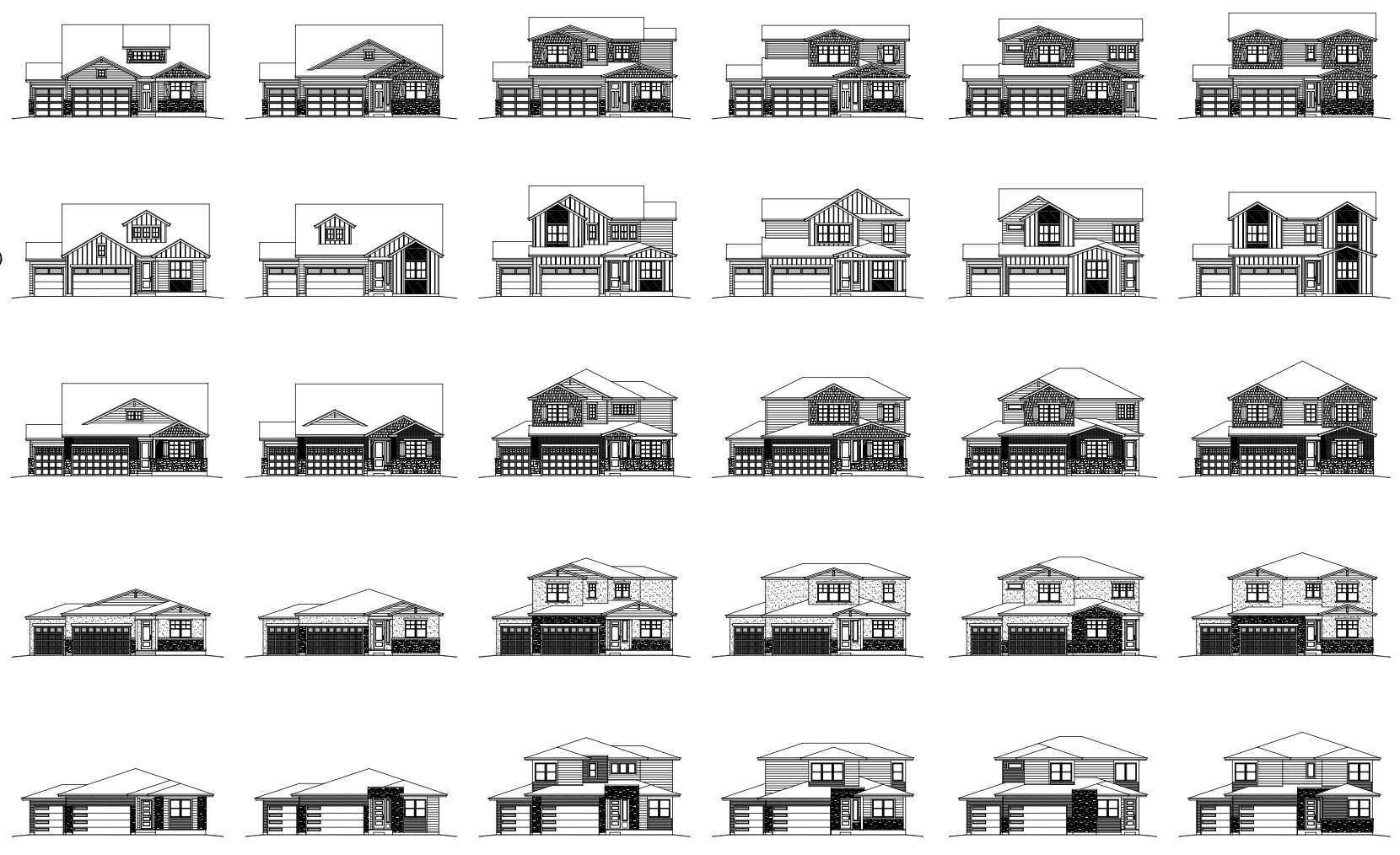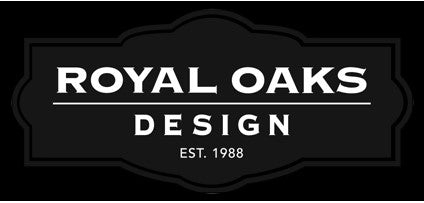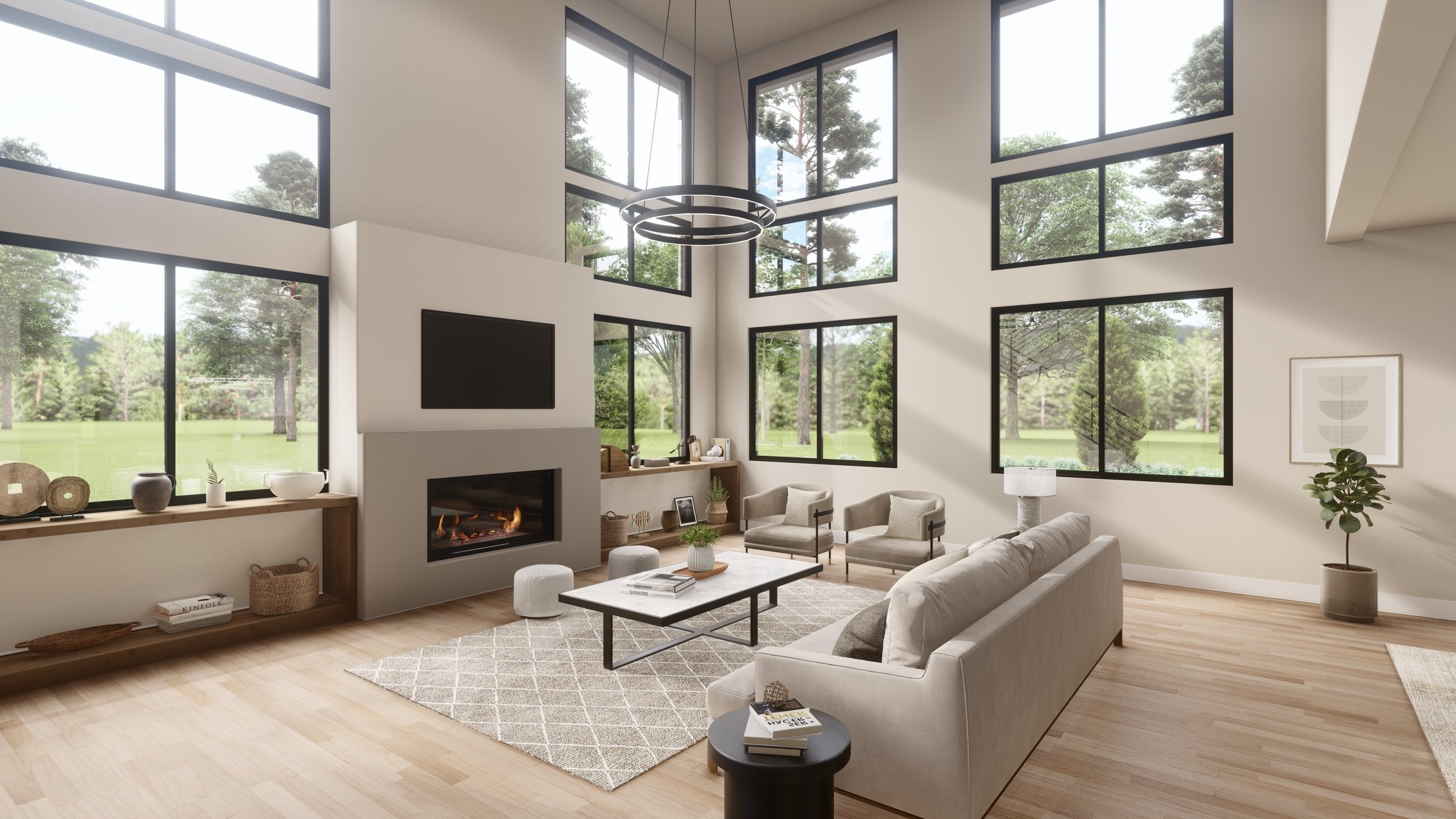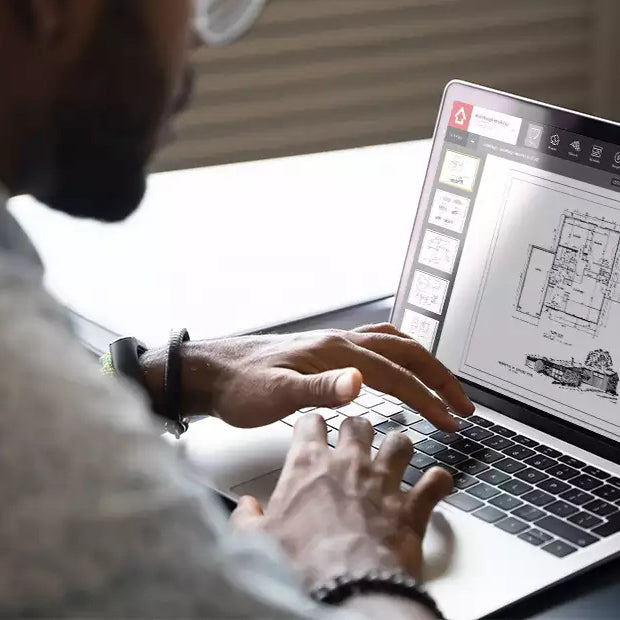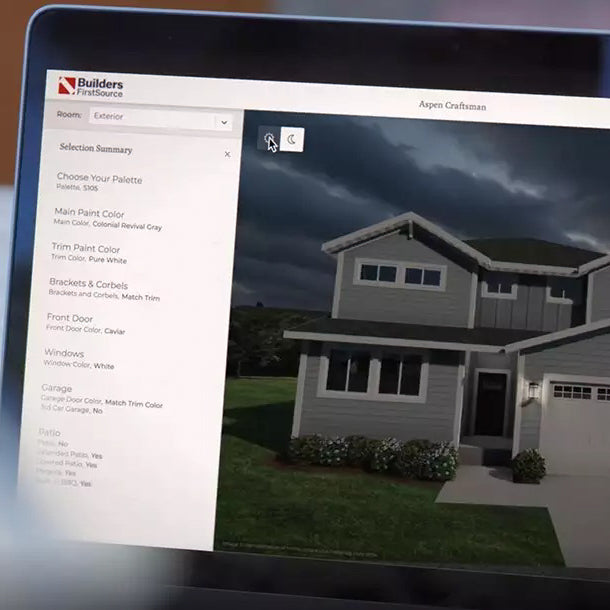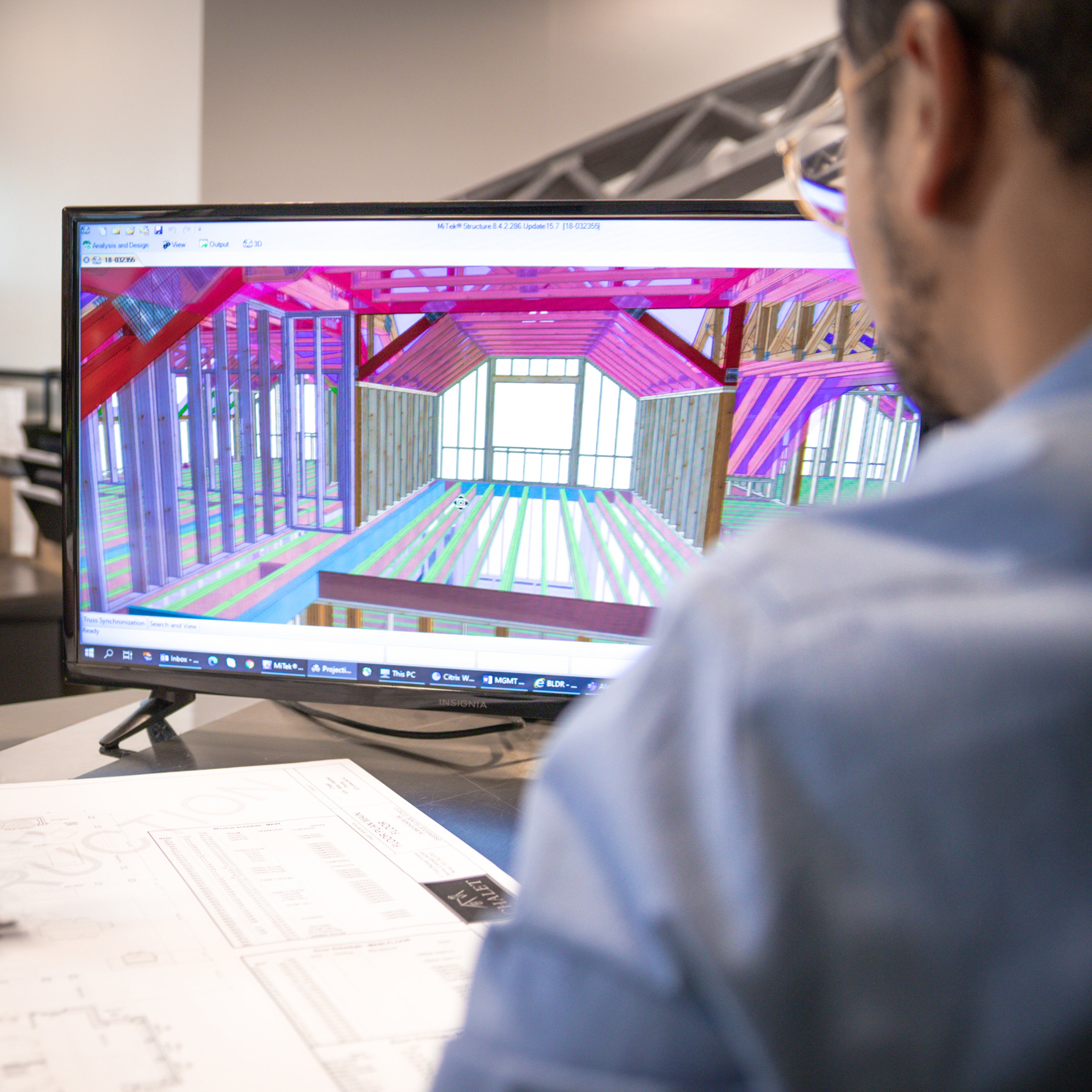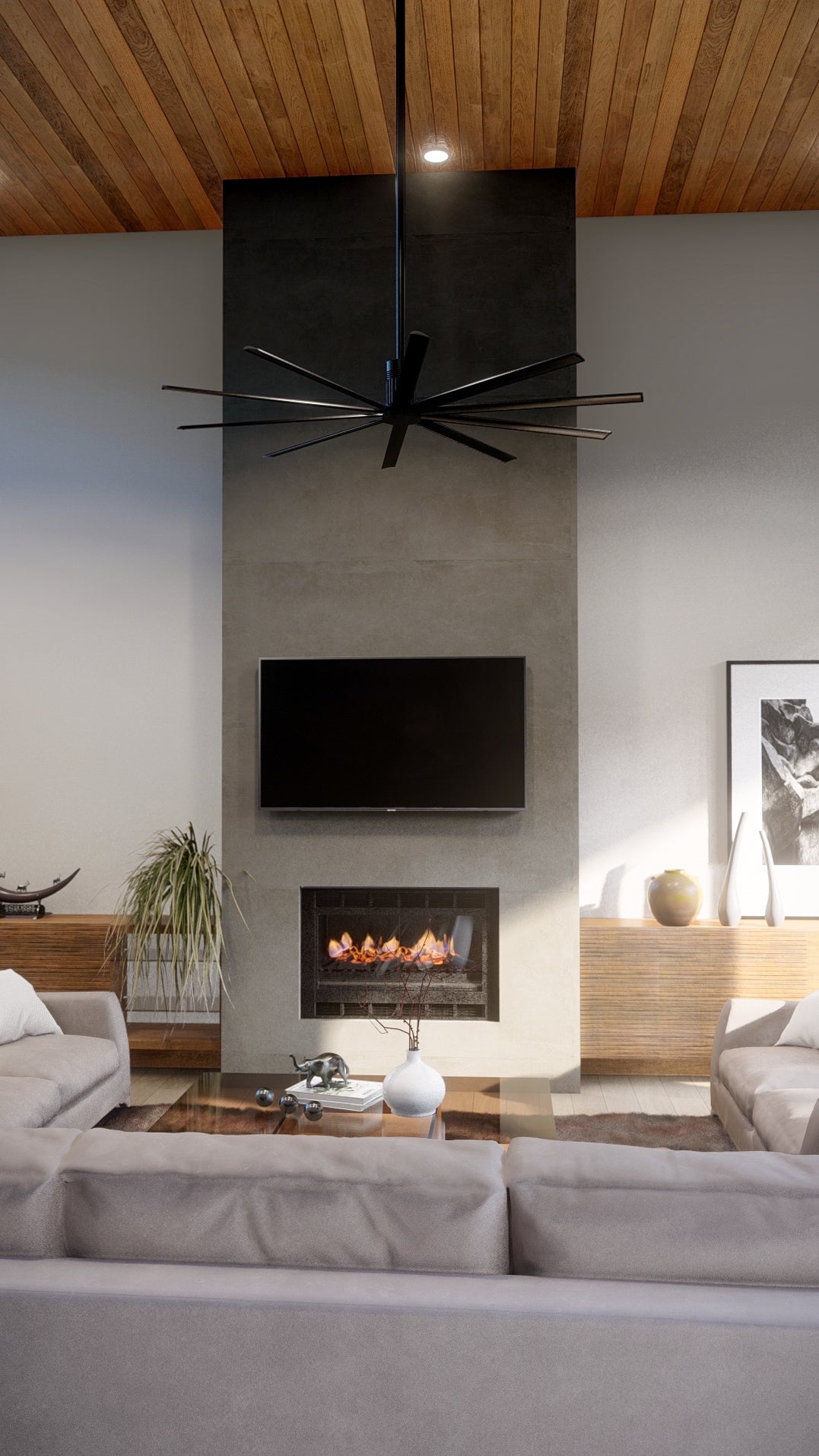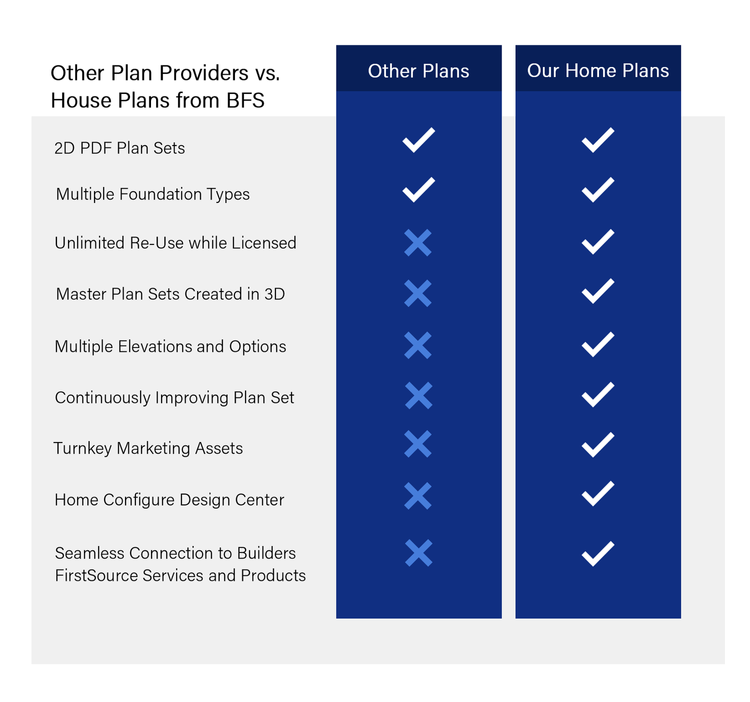
LESS PAIN. MORE GAIN.
Our team of building material professionals and designers have carefully studied the challenges faced by homebuilders. Through collaboration with architects, engineers, builders, and homebuyers, we have optimized our approach to enhance your next home construction project.
Our focus is simple: deliver a library of master plan sets that feature high-appeal homes designed with both livability and versatility in mind. Leveraging 3D design powered by Paradigm software technology and our position as America's top residential building materials supplier, our goal is to ensure your success with every home you build.
YOUR NEXT GREAT HOUSE PLAN, FASTER.
Site-solved and master plan sets offered through the Home Plan Library help streamline the construction process by providing detailed and ready-to-build plans that have been meticulously designed with pre-construction considerations in mind. This thoughtful approach to creating plan sets helps to eliminate inefficiencies, excessive costs, and disjointedness typically associated with plan development.
With Home Plan Plus and Home Plan Unlimited licenses, you also gain access to turnkey marketing assets and Home Configure, an innovative online virtual design center, enabling you to market and sell homes more efficiently.
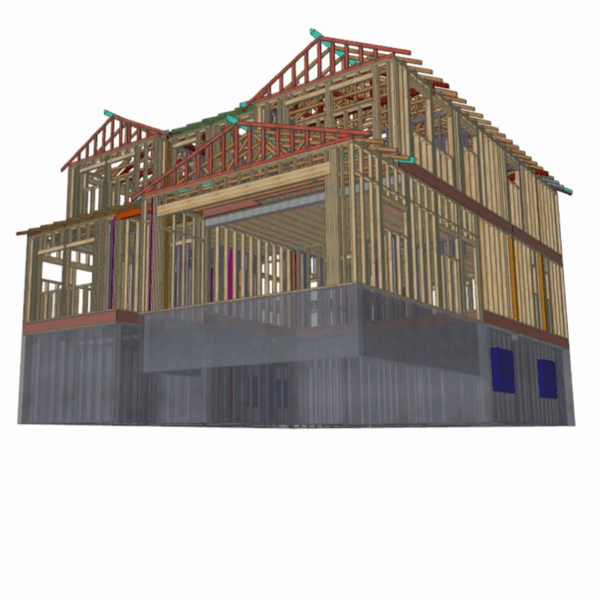
2D to 3D: Your Job Site-Ready Plan
Thoughtfully Designed Master Plan Sets with Industry-Leading Technologies
- Each master plan set is meticulously reviewed, piece by piece and stick by stick
- Modeled in both 2D and 3D for maximum detail capture and seamless stakeholder alignment
- Upstream collaboration with architects, engineers and framing experts allows for proactive clash detection before your team breaks ground
- 3D modeling process with engineering considerations integrated into the design process allows for increased efficiencies in developing takeoffs and completing the plan’s final structural design
