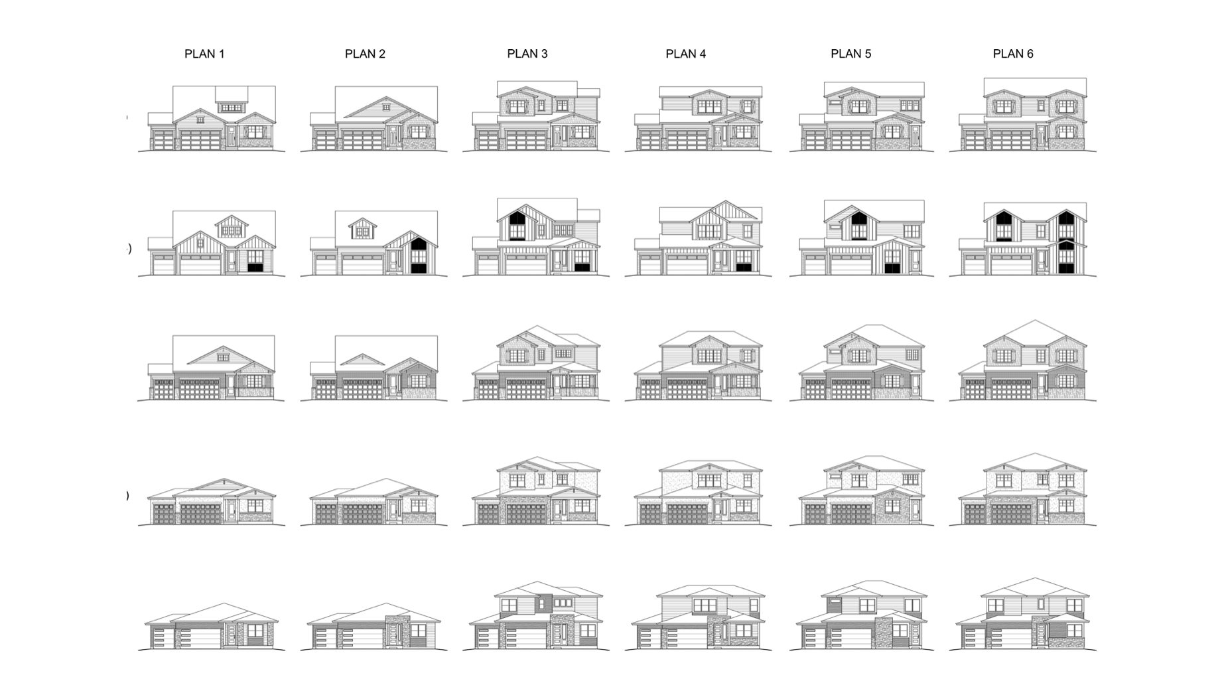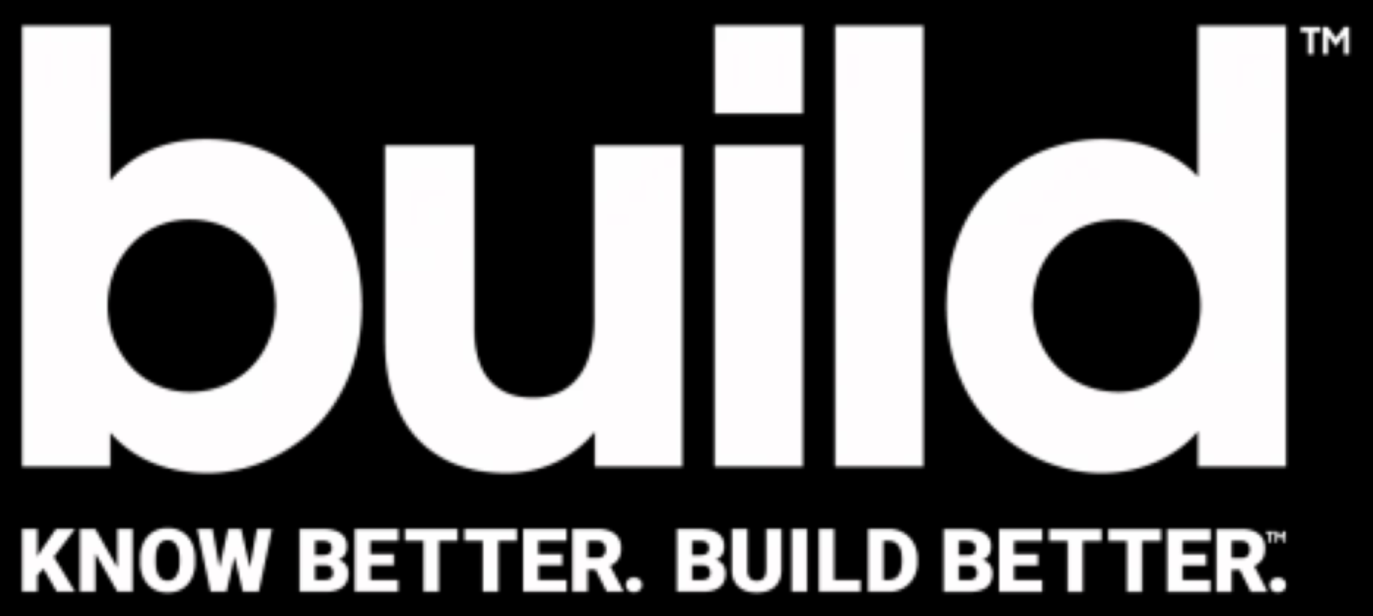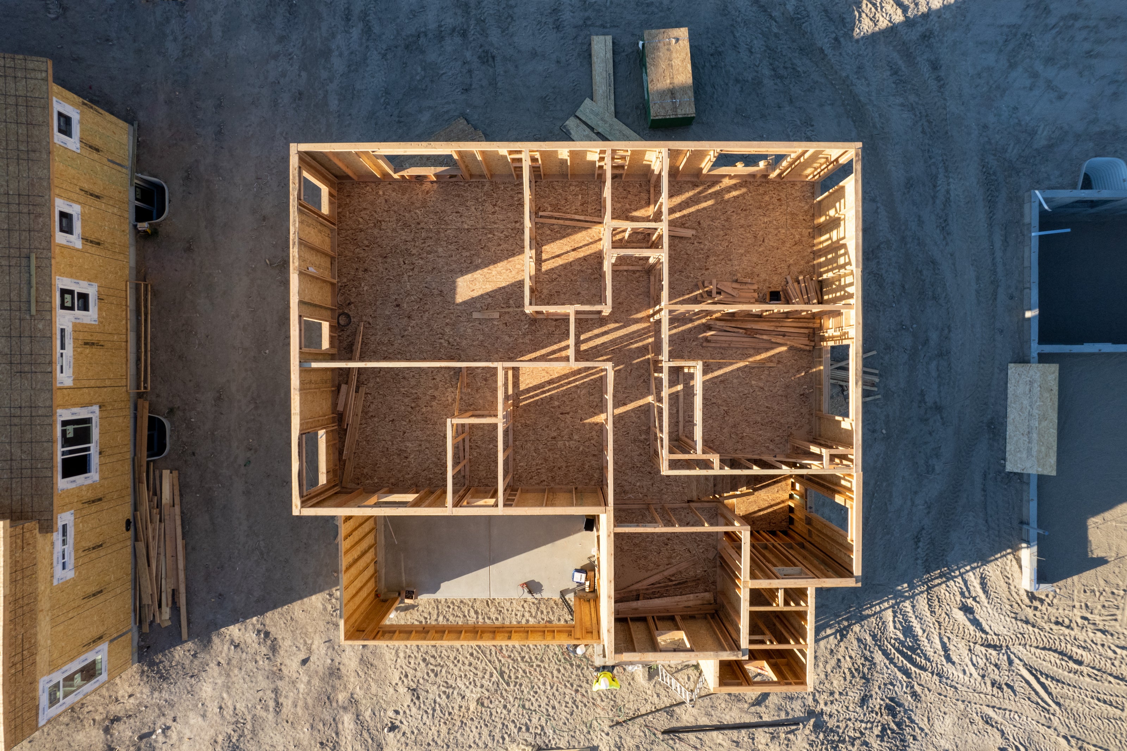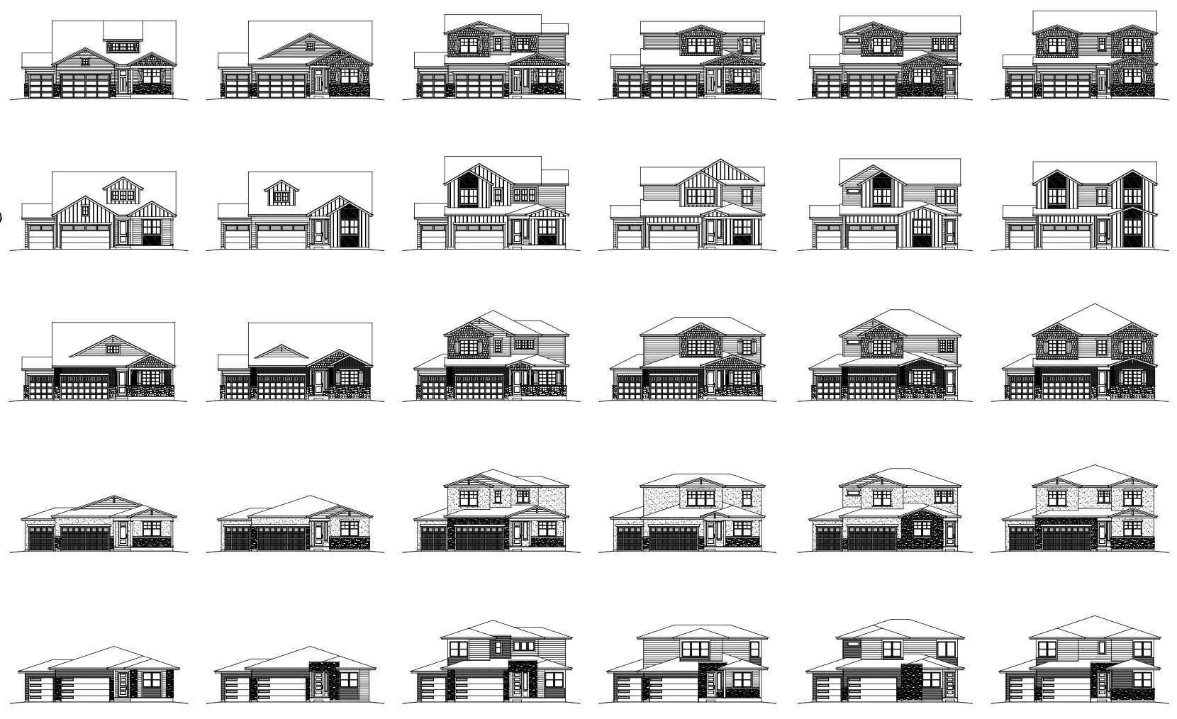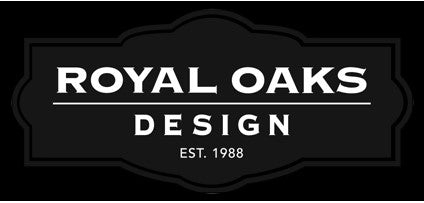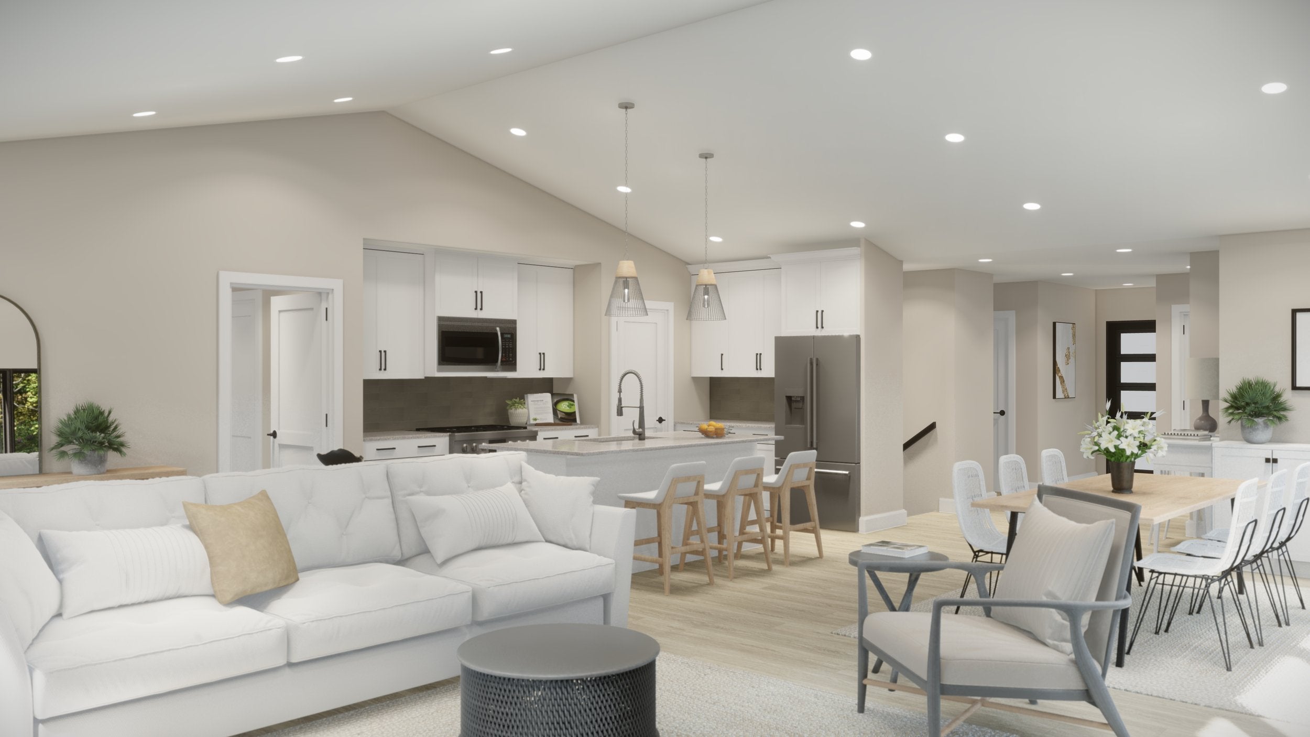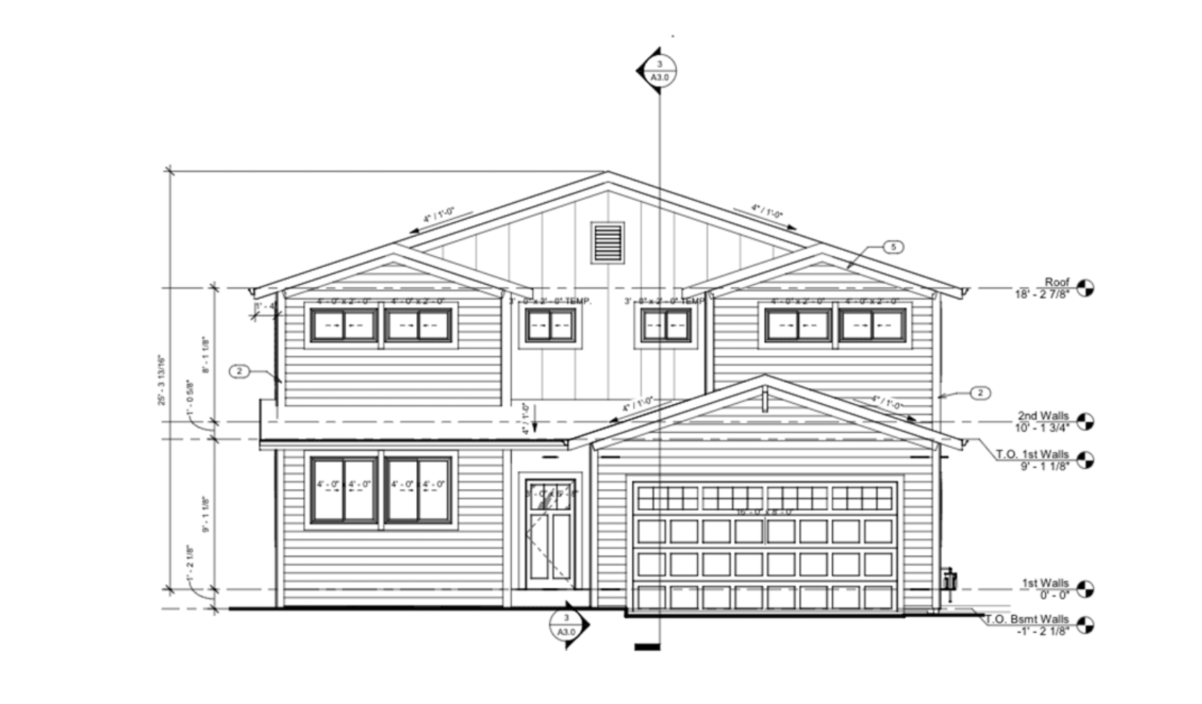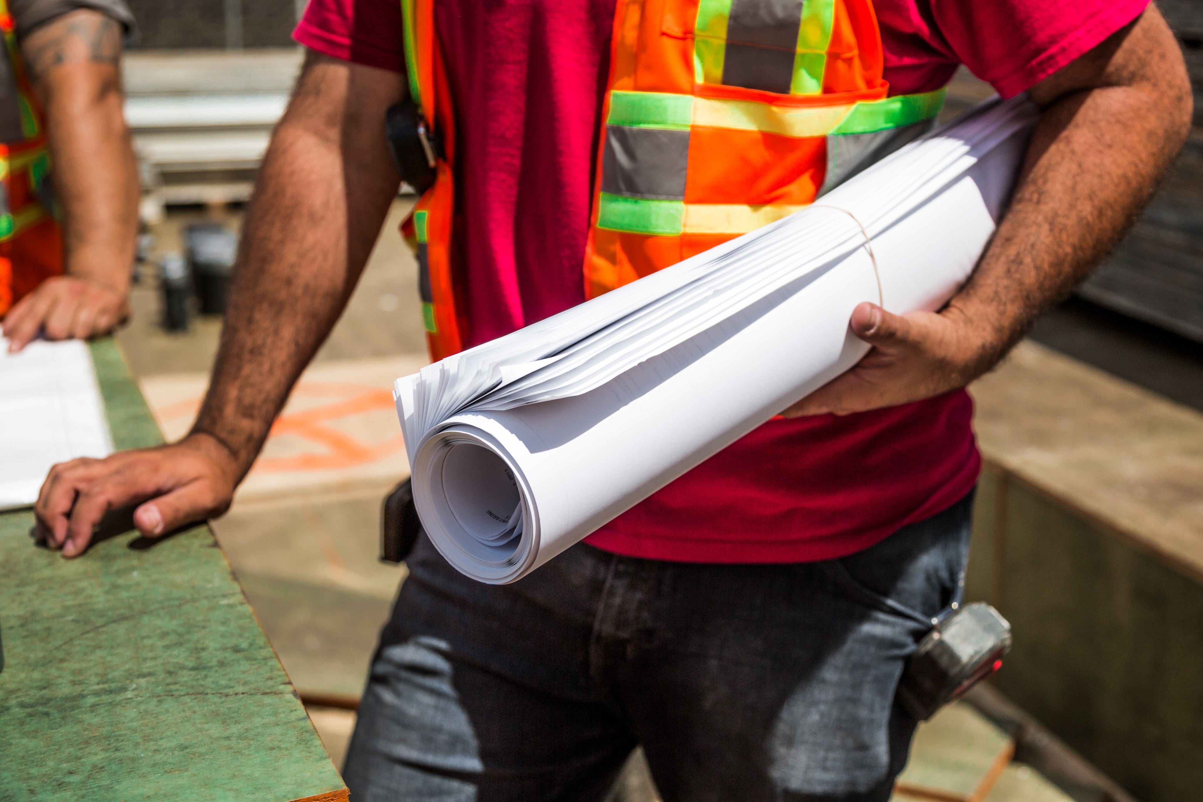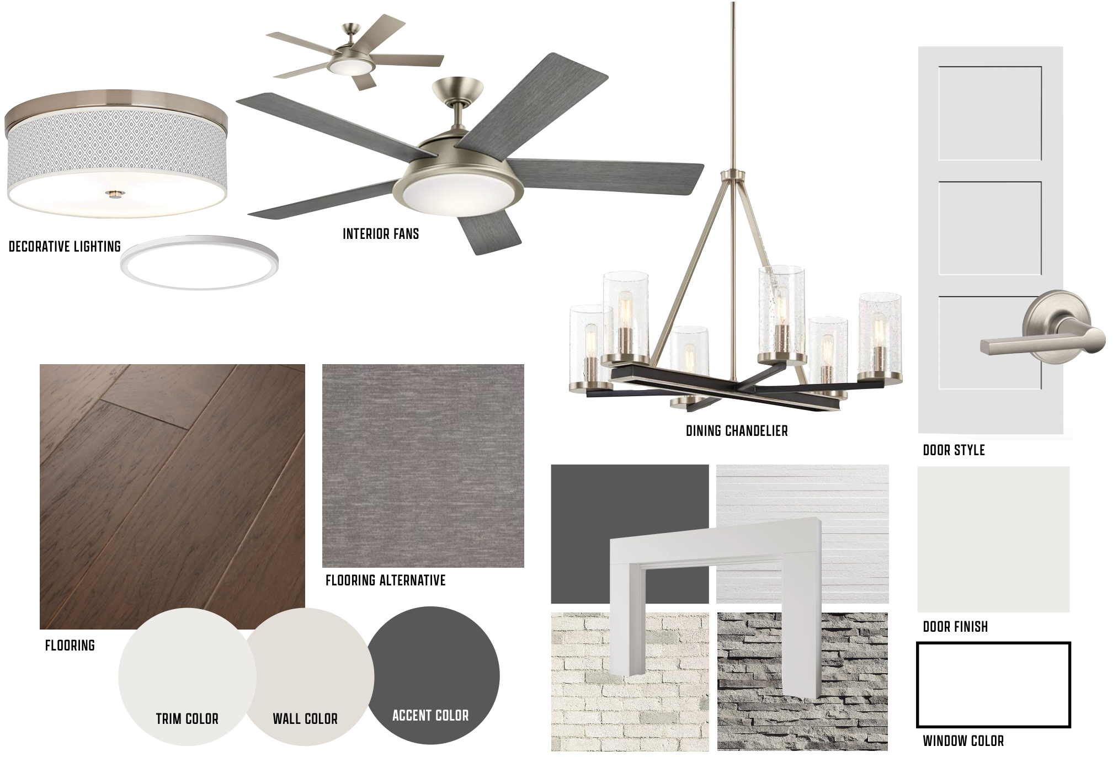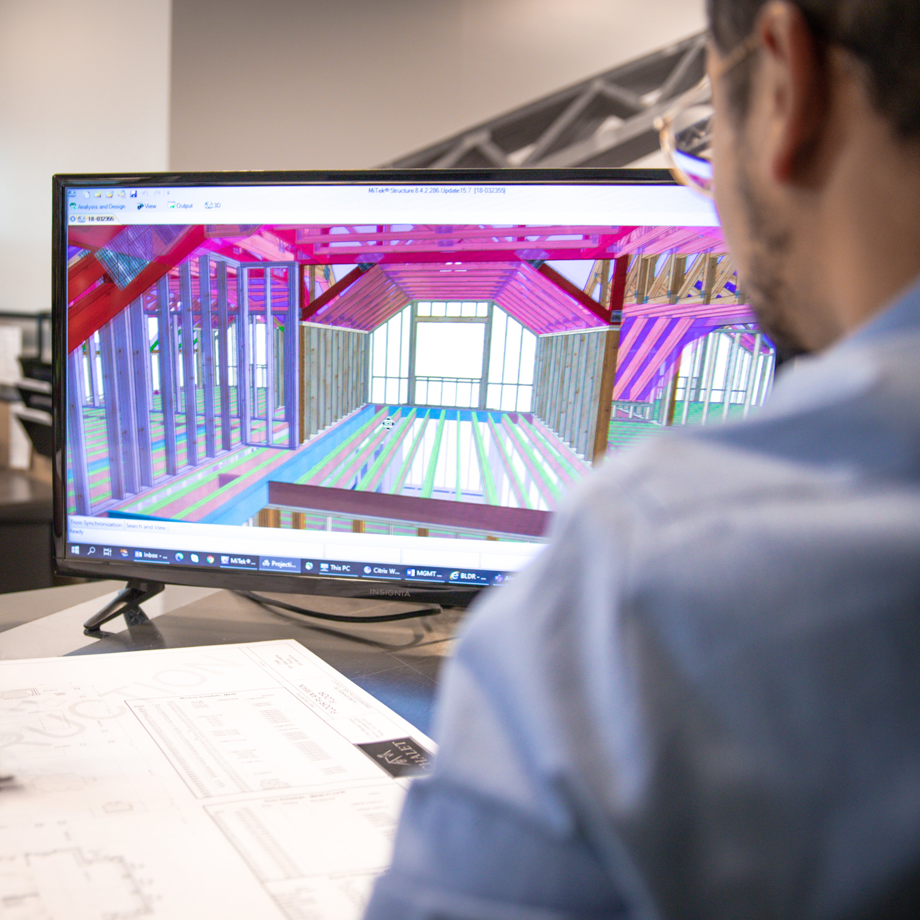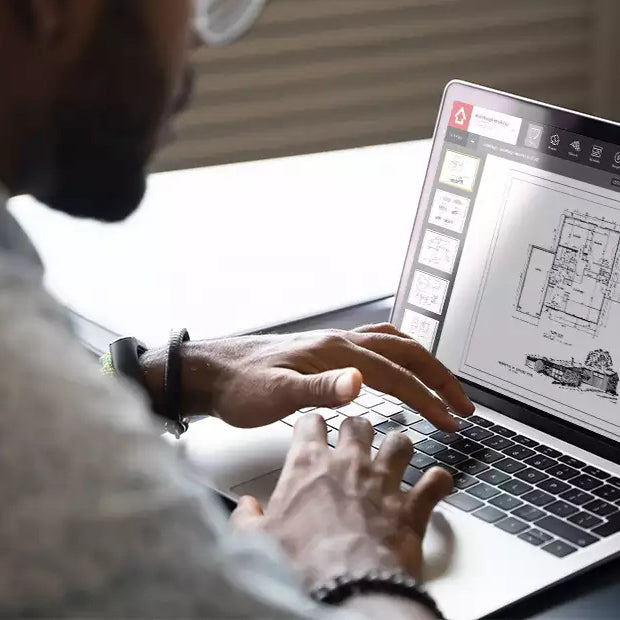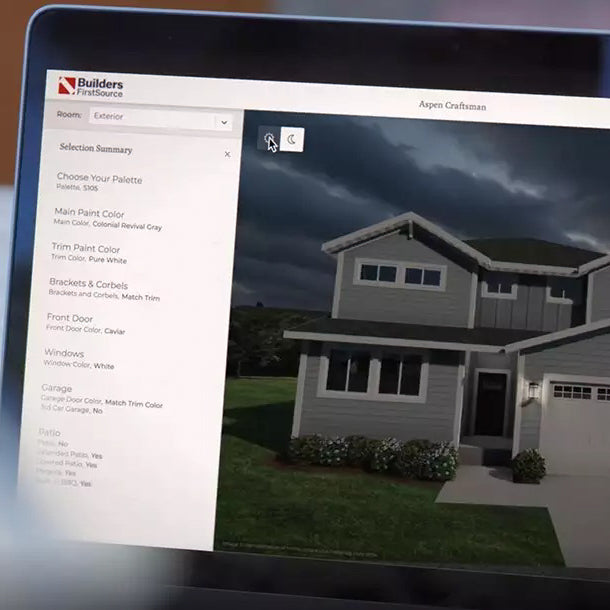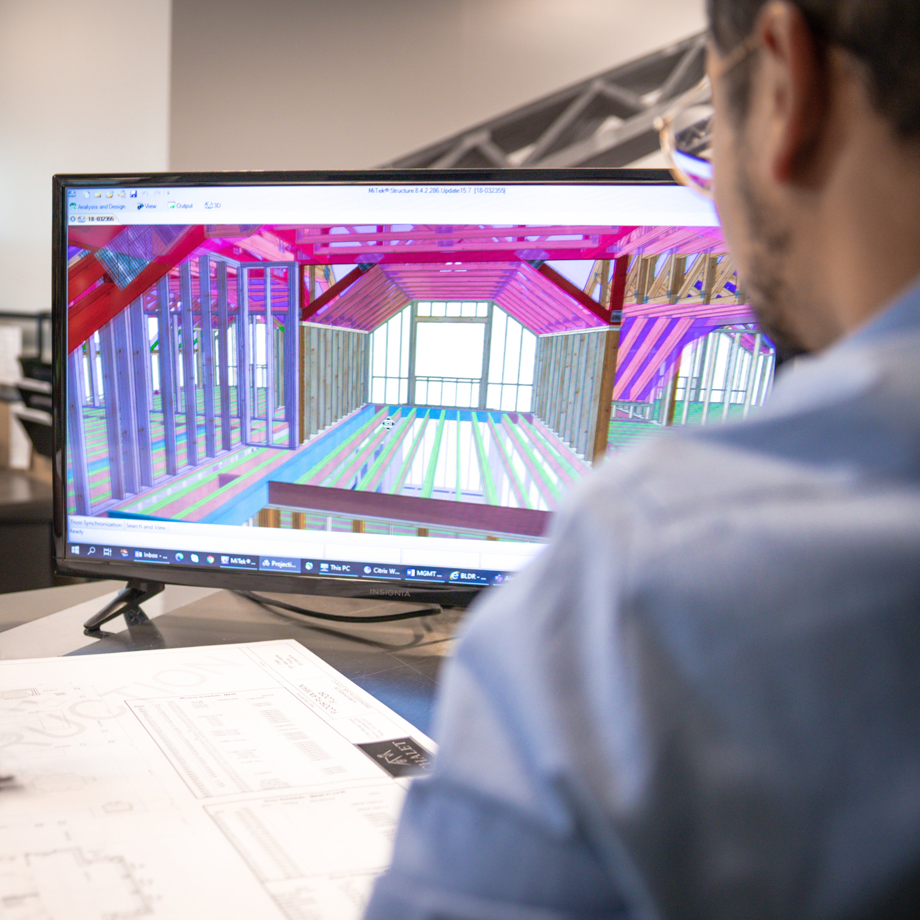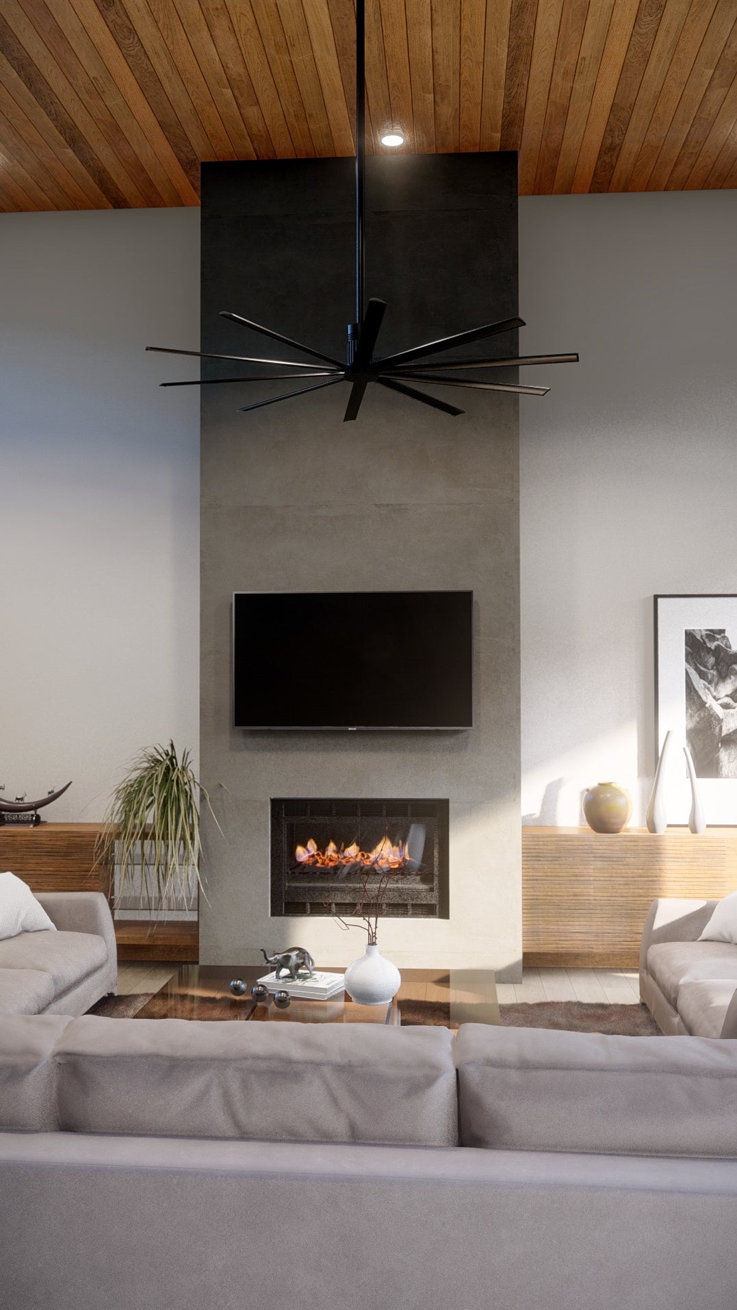WHAT’S INCLUDED IN EVERY HOME PLAN LIBRARY LICENSE
LICENSE TO BUILD A PLAN ONE TIME
Each Home Plan Library license permits you to build from a builder plan set at least one time.
Additional opportunities to build a plan multiple times for Home Plan Classic and Home Plan Plus are available. Pricing for additional builds is dependent on which Home Plan Library license type you select.
The standard PDF deliverable package includes*:
- Cover page
- Dimensioned foundation (and/or basement plan)
- Dimensioned floor plan (for all levels)
- Roof plan
- 4 views (front, left, right and rear)
- Building section views (1 will be through stairway. if applicable)
- Electrical Layouts- 1 per floor
- Standard details and building notes (e.g. wall, heel, overhang, flashing, floor, soffit, tub deck, as applicable)
CONSTRUCTION DOCUMENTS
Each Home Plan Library license allows you to accelerate your pre-construction process with access to detailed and highly marketable home plans that include exterior elevations, dimensioned floor plans, foundation plan, roof plan, and cross sections.
Home Plan Unlimited licenses also include access to the master set of a plan, showing multiple elevations, foundation types and plan options.
HOME PLAN ADD-ONS
Regardless of the type of license you select, each Home Plan package allows for the freedom and flexibility to meet your business needs. From an architectural stamp (available where local and state regulation permit) to custom drafting services for plan modification, we can work on a 1:1 basis with you to ensure the plan set we deliver helps you to build better, save money and sell more.
HOME PLAN LIBRARY LICENSE DETAILS
LICENSE DETAILS
Your standard Home Plan Library package, allowing you to enjoy the benefits of thoughtfully designed, off-the-shelf home plans with the flexibility of solving a master plan set consisting of multiple elevations, various foundation types and numerous options.
Home Plan Classic licenses allow you one solved set of plans including:
PDF Home Plan Documents:
• Exterior elevations
• Dimensioned floor plan
• Foundation plan
• Roof plan
• Cross section
• Plan details and applicable interior elevations
Access to the master set of the plan for permitting: No
Cost to use the licensed plan without requiring a solved PDF builder plan: Not available
Cost for an additional solved builder plan: $1,500
Marketing Materials: Not included with Home Plan Classic
Home Configure: Not included with Home Plan Classic
Annual Renewal: Annual renewals are not available with the Home Plan Classic package
For the builder that knows the house they want to build and has a need to build that model multiple times with different configurations.
Home Plan Plus licenses allow you one solved set of plans including:
PDF Home Plan Documents:
• Exterior elevations
• Dimensioned floor plan
• Foundation plan
• Roof plan
• Cross section
• Plan details and applicable interior elevations
Access to the master set of the plan for permitting: No
Cost to use the licensed plan without requiring a solved PDF builder plan: No additional cost
Cost for an additional solved builder plan: $1,500
Marketing Materials: Includes at minimum a 2D floor plan showing the plan options and a 3D elevation image for each elevation within the plan set
Home Configure: Includes at minimum an interactive exterior with five positions allowing the user to view and configure the home from all angles
Annual Renewal:
$500 for continued access to the master plan set delivered at the time of first license
$1500 for continued access to the marketing materials and Home Configure
The most flexible Home Plan Library package delivers the greatest value to a builder who needs access to versatile plan sets with minimal effort or cost.
Home Plan Unlimited licenses allow you access to the plan master set in addition to one solved set of plans including:
PDF Home Plan Documents:
• Exterior elevations
• Dimensioned floor plan
• Foundation plan
• Roof plan
• Cross section
• Plan details and applicable interior elevations
Access to the master set of the plan for permitting: Yes
Cost to use the licensed plan without requiring a solved PDF builder plan: No additional cost
Cost for an additional solved builder plan: $525
Marketing Materials: Includes at minimum a 2D floor plan with options and a 3D elevation image for each elevation within the plan set
Home Configure: Includes at minimum an interactive exterior with five positions allowing user to view and configure the home from all angles
Annual Renewal:
$500 for continued access to the most current master plan set (includes the version delivered at time of license and any additional updates made to the master plan set such as new options, elevations, or other plan improvements
$1500 for continued access to the marketing materials and Home Configure
Available with all Home Plan Library Licenses
HOME PLAN LICENSE ADD-ONS

FREQUENTLY ASKED QUESTION
DO HOME PLANS COME STAMPED BY AN ENGINEER?
Similar to architectural documentation, each Home Plan Library plan set has been reviewed by either a Paradigm engineer or a third-party engineering firm on behalf of Builders FirstSource and Paradigm.
While this information contributes to the overall quality and completeness of the plan, it does not assure that the licensed plan documentation has been engineered for site-specific use.
