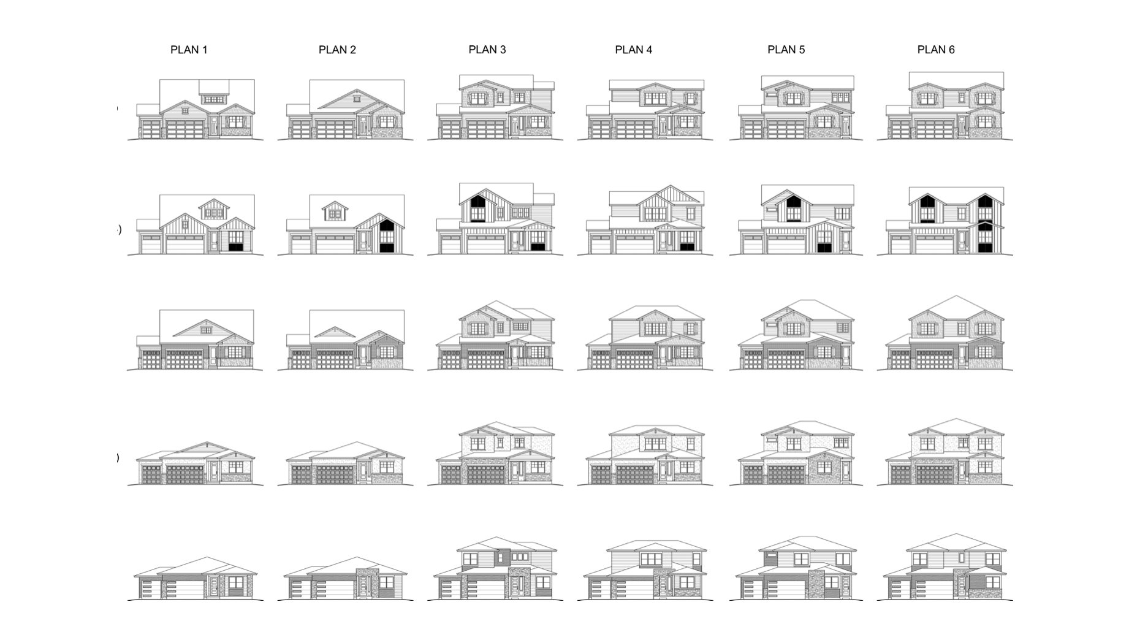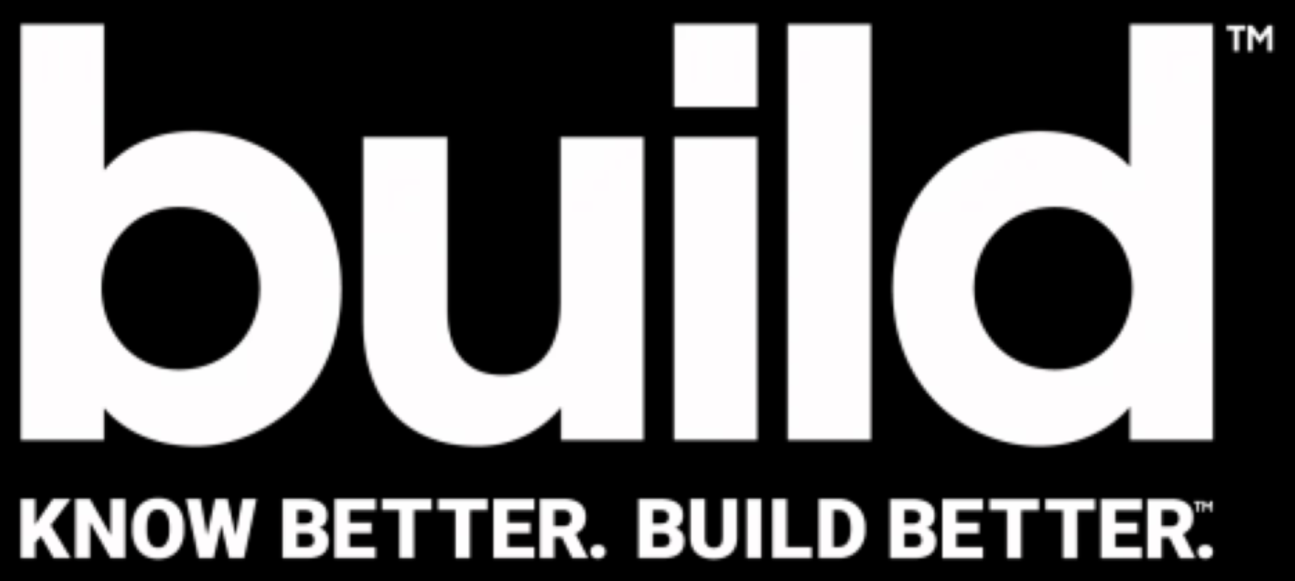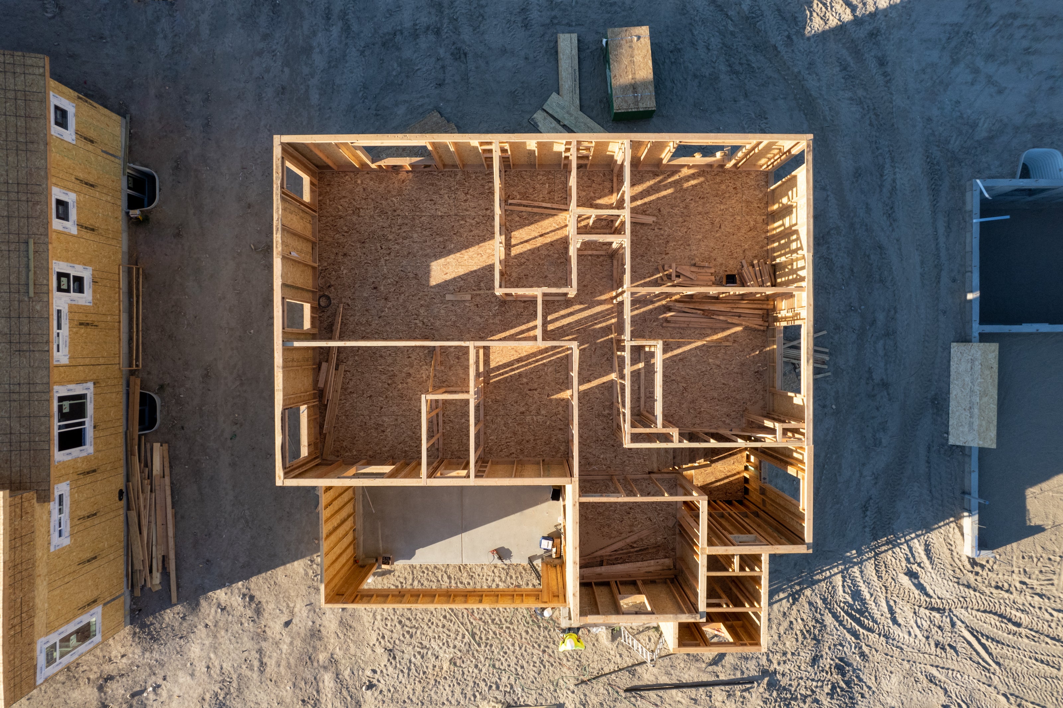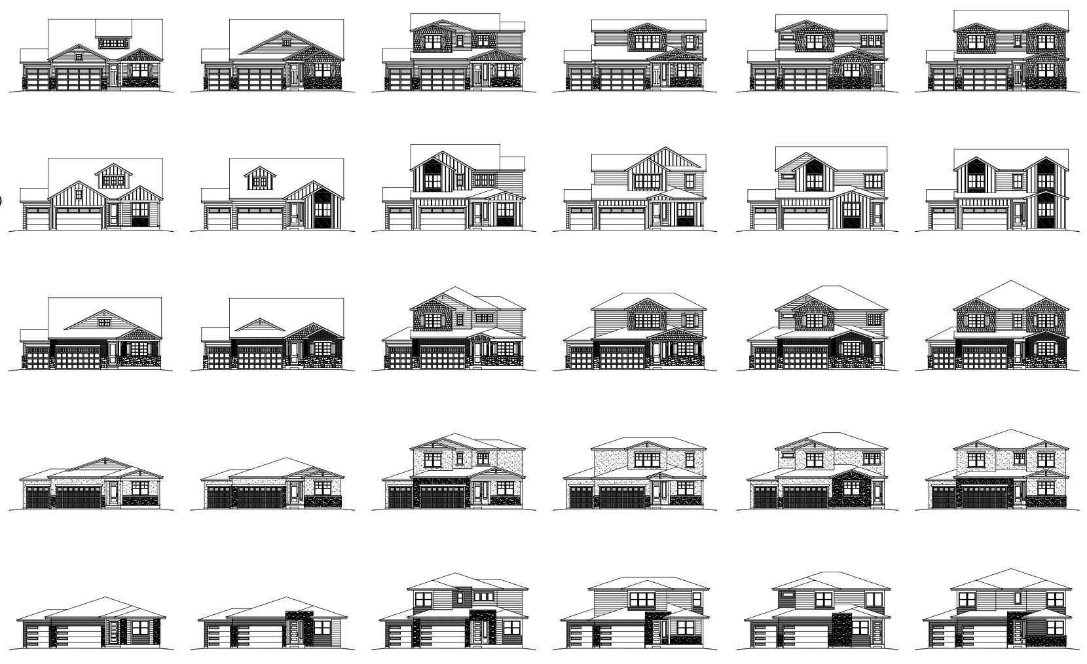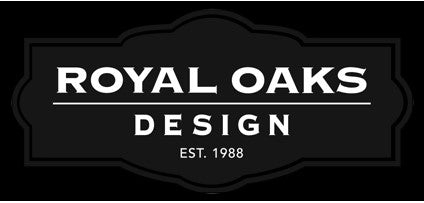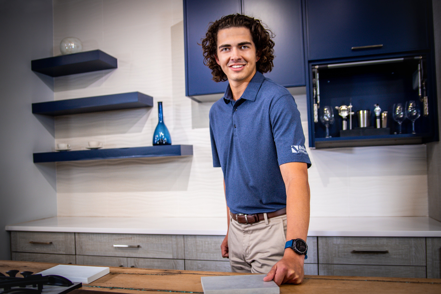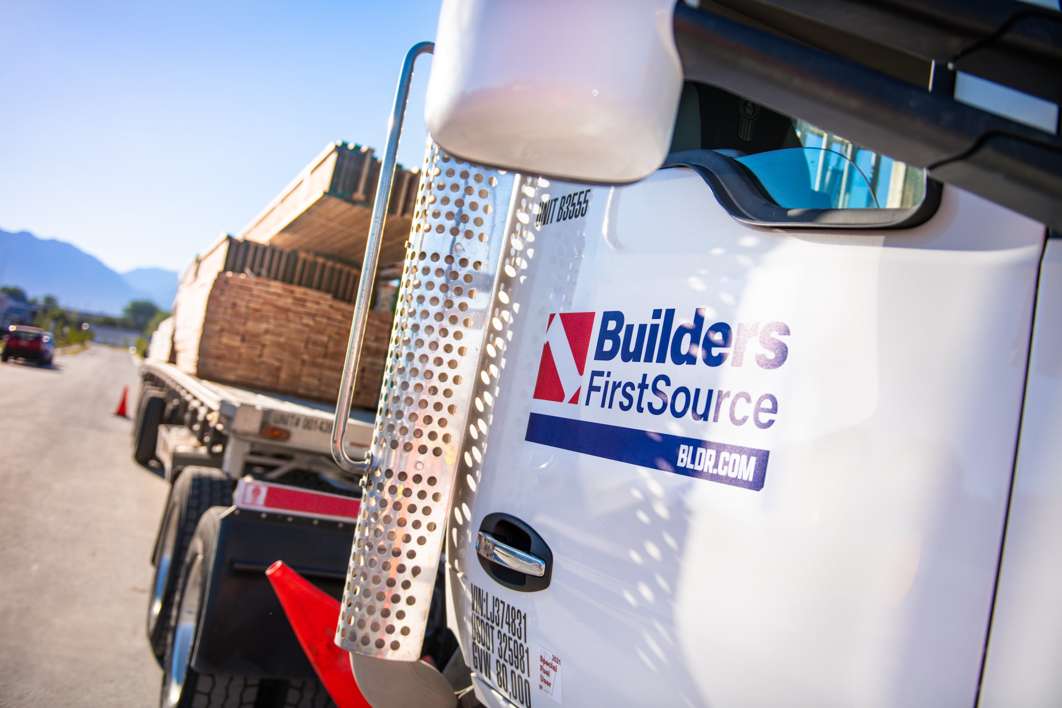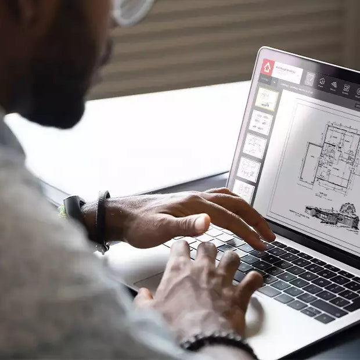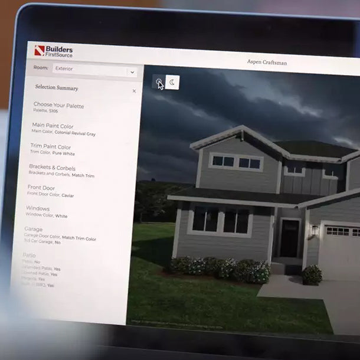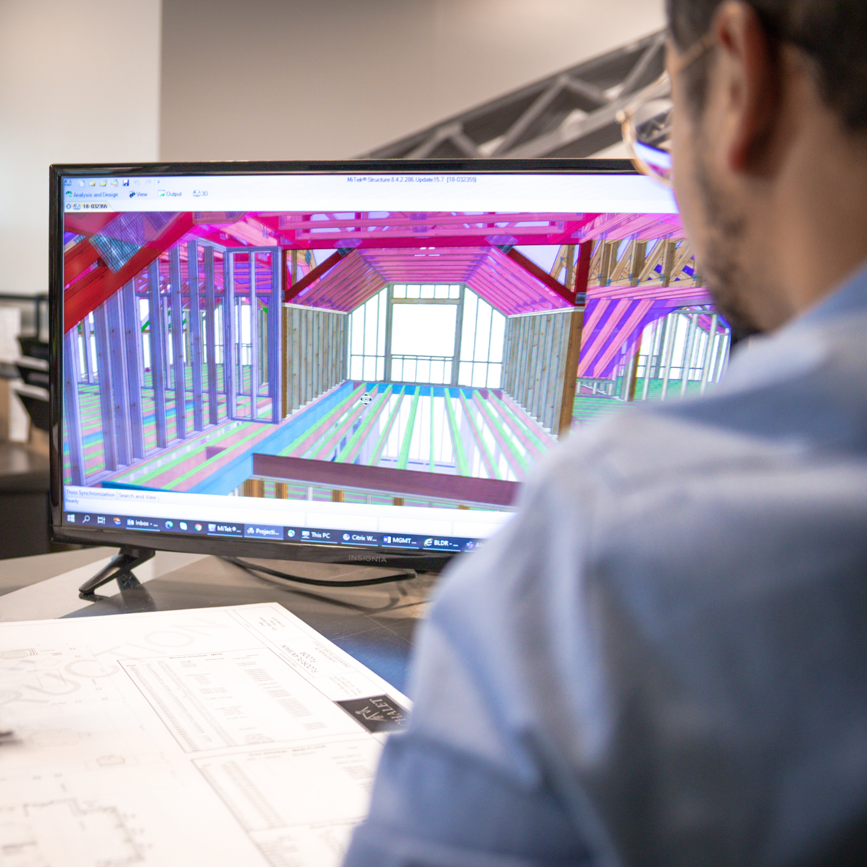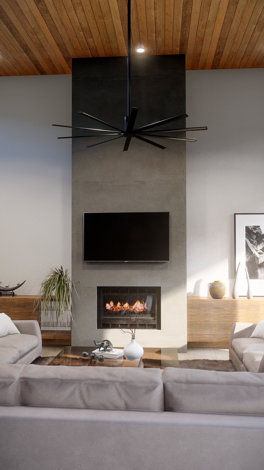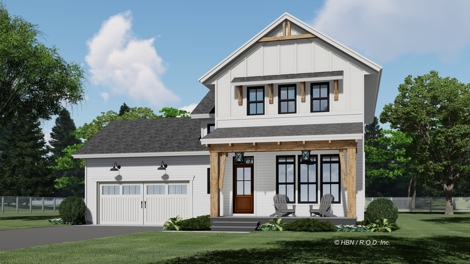
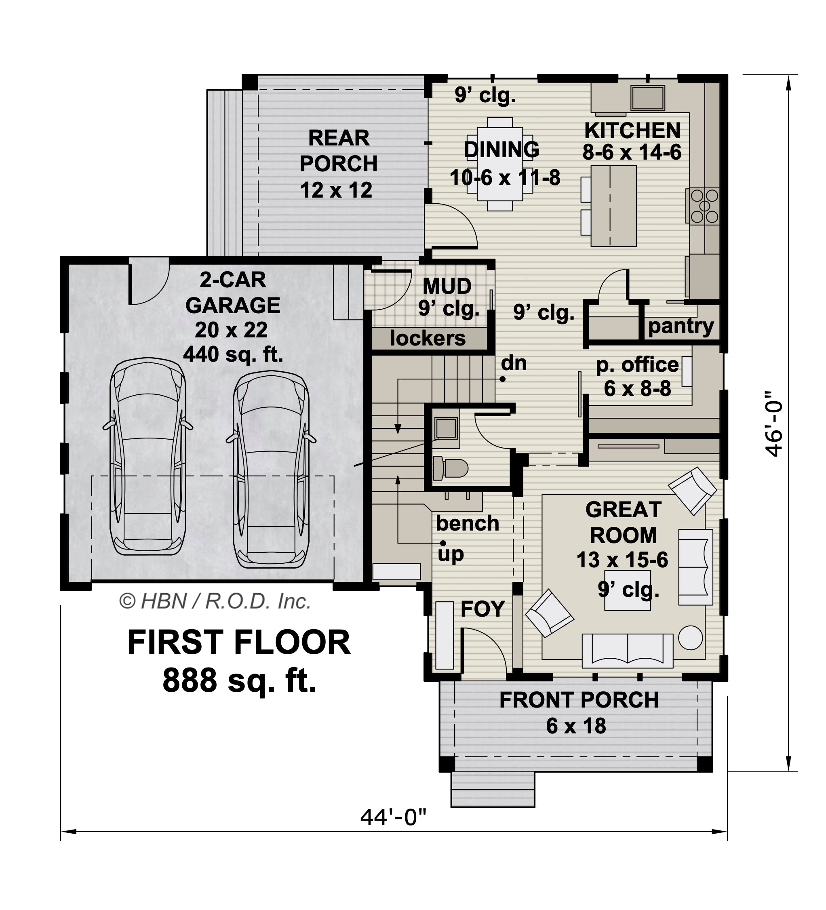
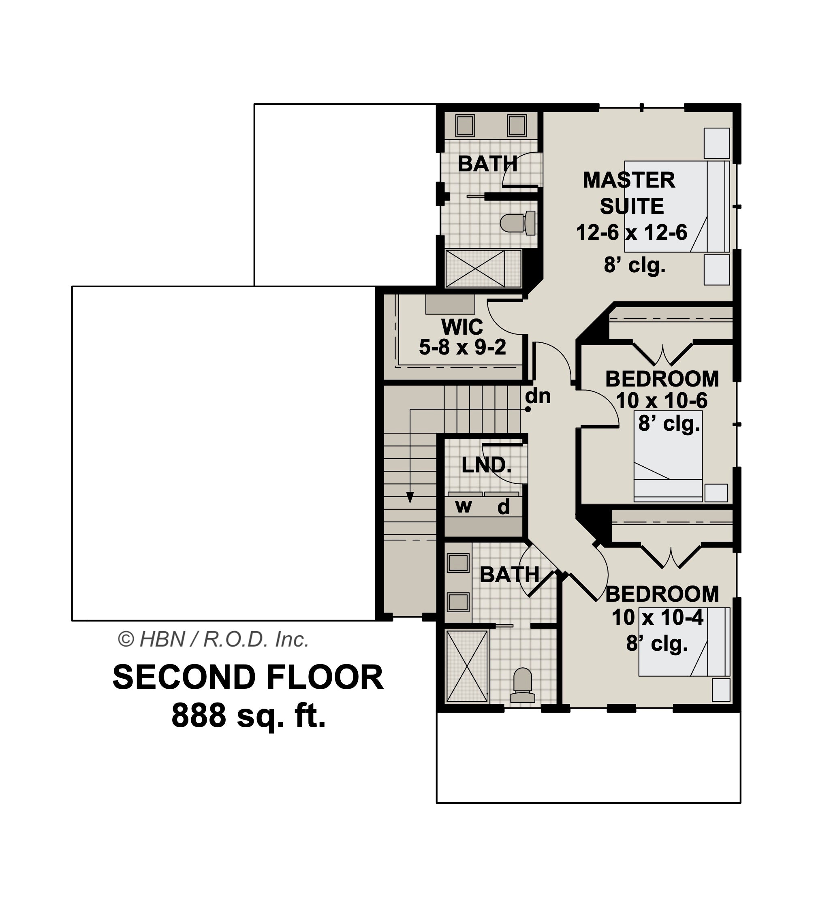
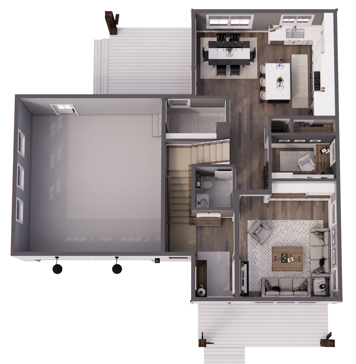
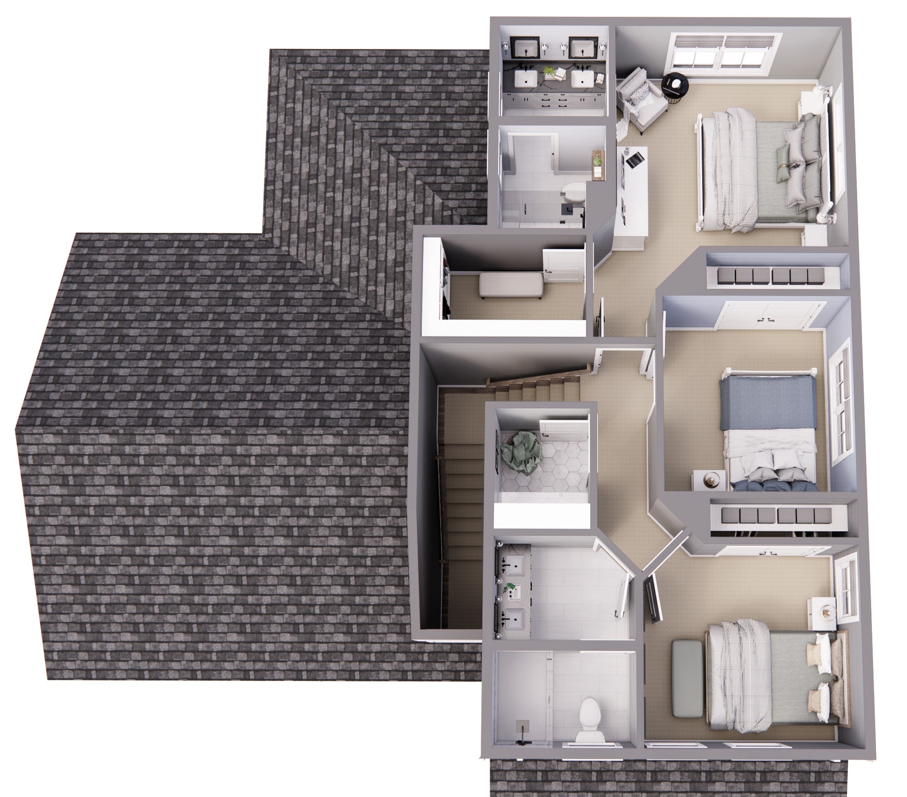
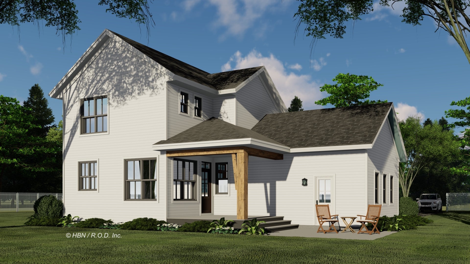
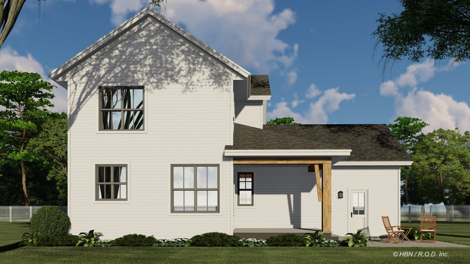
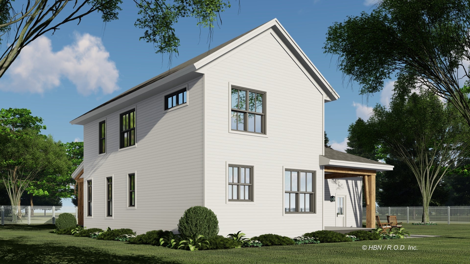
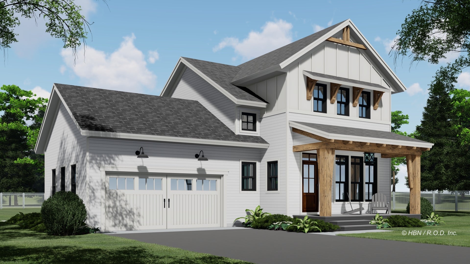
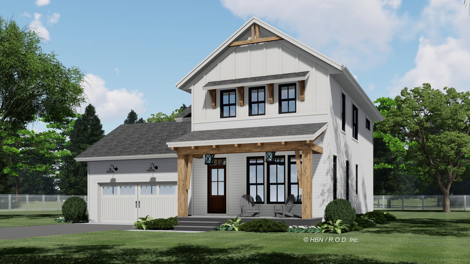
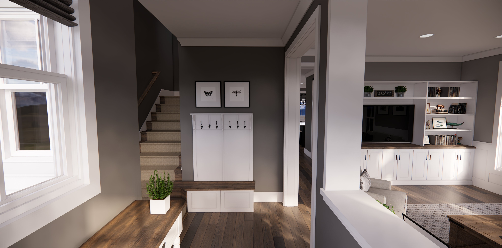
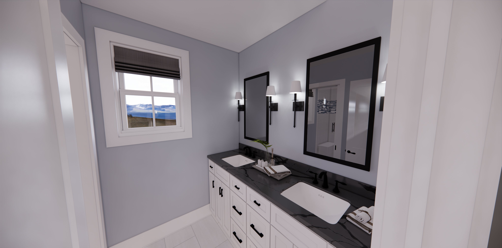
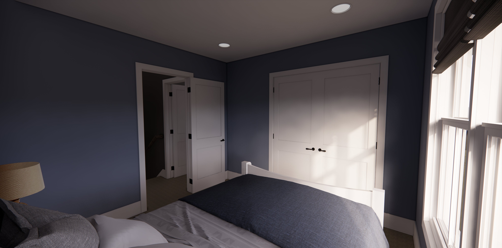
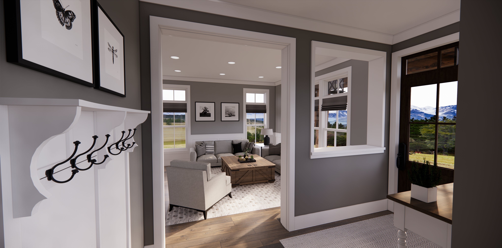
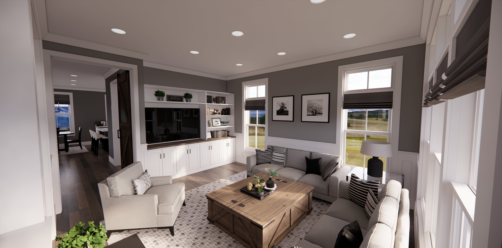
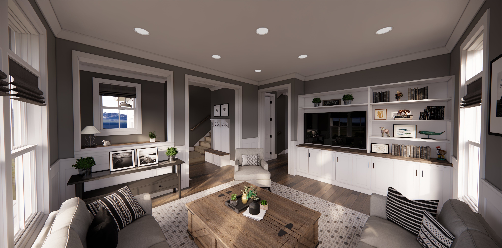
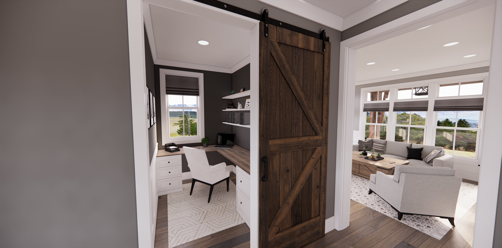
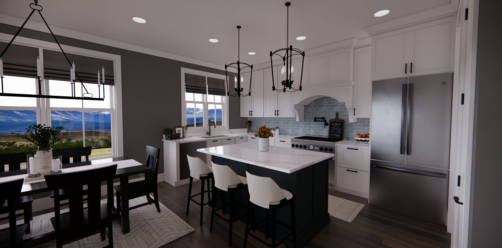
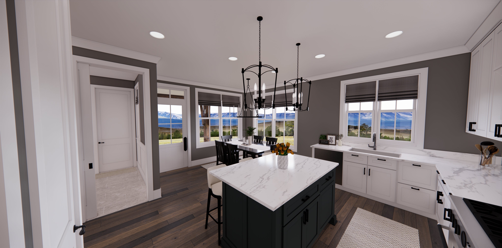
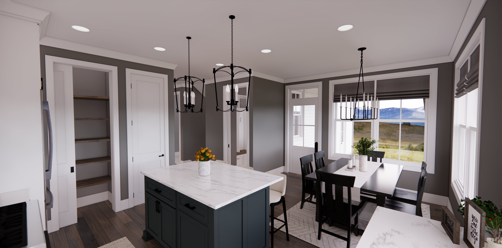
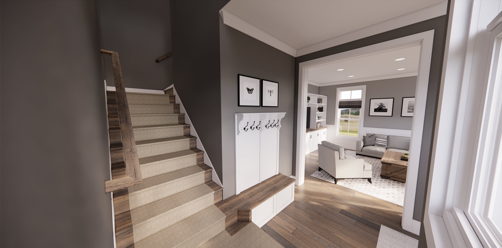
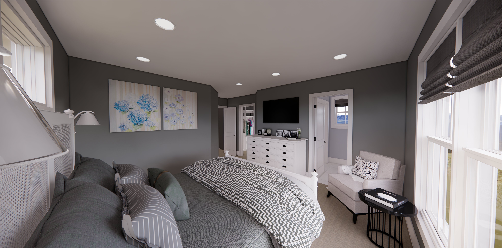
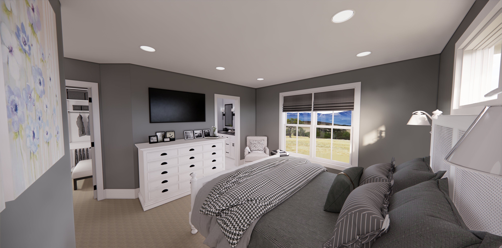
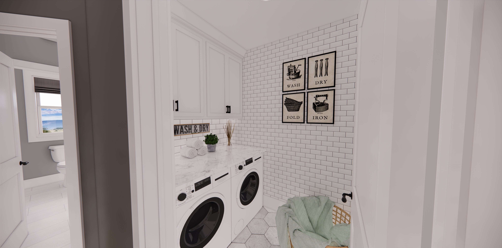
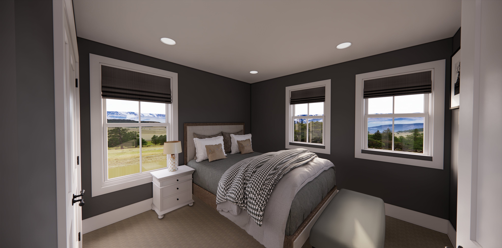
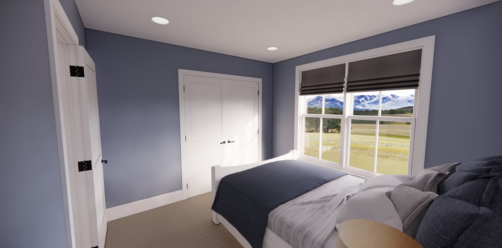
R-O WOODSIDE FARM HBN 21-014 1776-44
By continuing to checkout you acknowledge that you have read, understood, and agreed to our terms and conditions
3 BEDROOMS · 2.5 BATHROOMS · 1776 SQ. FT.
The delightful wood accents and welcoming covered front porch combine to create a very pleasant exterior for this 2-story 1776 sq ft Farmhouse. This comfortable home holds 3 bedrooms, 2 ½ bathrooms and a 2-car garage.
When you enter the home, you’ll find yourself in an elegant foyer with a built-in bench that shares a half wall with the expansive great room. This room features multiple windows on two sides and tons of space for entertaining friends and family. The perfect flow of the layout leads you to the large kitchen and dining area.
They say the kitchen is the heart of the home, and this one is no exception! This well-designed space features a generous island with seating for 2, making it a perfect spot for coffee and conversation. Multiple cabinets, a walk-in pantry with pocket door and a spacious closet will satisfy all your storage needs. The dining area is conveniently located just feet from the kitchen, making sit down dinners a real pleasure. Access to the rear porch allows for another dining venue, while abundant windows help bring the outdoors in!
On the second level you’ll find the relaxing master suite that contains a large master bedroom with windows on two walls and a luxurious master bathroom with dual vanities. A pocket door divides the vanities from a large step in shower and toilet, allowing one person to use the shower while another uses the mirror on those busy mornings! A generous walk-in closet completes the suite.
Two additional bedrooms, each with a spacious closet are also located on the second level as well as a full bathroom. A dedicated laundry room is located outside of the bedrooms, making laundry one of the easiest of your household chores!
Other features of this amazing home include a mudroom with built-in lockers and garage access, plus a pocket office with built-in L-shaped desk tucked behind a sliding barn door.
The combination of charm, functionality, amenities and a well thought out design make this a perfect home for any family regardless of lifestyle!
Foundation Types: Crawl Space, Slab, Basement, Walkout
COMPARE LICENSES
HOME PLAN CLASSIC
Your standard Home Plan Library package, allowing you to enjoy the benefits of thoughtfully designed, off-the-shelf home plans with the flexibility of solving a master plan set consisting of multiple elevations, various foundation types and numerous options.
Home Plan Classic licenses allow you one solved set of plans including:
PDF Home Plan Documents:
• Exterior elevations
• Dimensioned floor plan
• Foundation plan
• Roof plan
• Cross section
• Plan details and applicable interior elevations
Access to the master set of the plan for permitting: No
Cost to use the licensed plan without requiring a solved PDF builder plan: Not available
Cost for an additional solved builder plan: $1,500
Marketing Materials: Not included with Home Plan Classic
Home Configure: Not included with Home Plan Classic
Annual Renewal: Annual renewals are not available with the Home Plan Classic package
HOME PLAN PLUS
For the builder that knows the house they want to build and has a need to build that model multiple times with different configurations.
Home Plan Plus licenses allow you one solved set of plans including:
PDF Home Plan Documents:
• Exterior elevations
• Dimensioned floor plan
• Foundation plan
• Roof plan
• Cross section
• Plan details and applicable interior elevations
Access to the master set of the plan for permitting: No
Cost to use the licensed plan without requiring a solved PDF builder plan: No additional cost
Cost for an additional solved builder plan: $1,500
Marketing Materials: Includes at minimum a 2D floor plan showing the plan options and a 3D elevation image for each elevation within the plan set
Home Configure: Includes at minimum an interactive exterior with five positions allowing the user to view and configure the home from all angles
Annual Renewal:
$500 for continued access to the master plan set delivered at the time of first license
$1500 for continued access to the marketing materials and Home Configure
HOME PLAN UNLIMITED
The most flexible Home Plan Library package delivers the greatest value to a builder who needs access to versatile plan sets with minimal effort or cost.
Home Plan Unlimited licenses allow you access to the plan master set in addition to one solved set of plans including:
PDF Home Plan Documents:
• Exterior elevations
• Dimensioned floor plan
• Foundation plan
• Roof plan
• Cross section
• Plan details and applicable interior elevations
Access to the master set of the plan for permitting: Yes
Cost to use the licensed plan without requiring a solved PDF builder plan: No additional cost
Cost for an additional solved builder plan: $525
Marketing Materials: Includes at minimum a 2D floor plan with options and a 3D elevation image for each elevation within the plan set
Home Configure: Includes at minimum an interactive exterior with five positions allowing user to view and configure the home from all angles
Annual Renewal:
$500 for continued access to the most current master plan set (includes the version delivered at time of license and any additional updates made to the master plan set such as new options, elevations, or other plan improvements
$1500 for continued access to the marketing materials and Home Configure
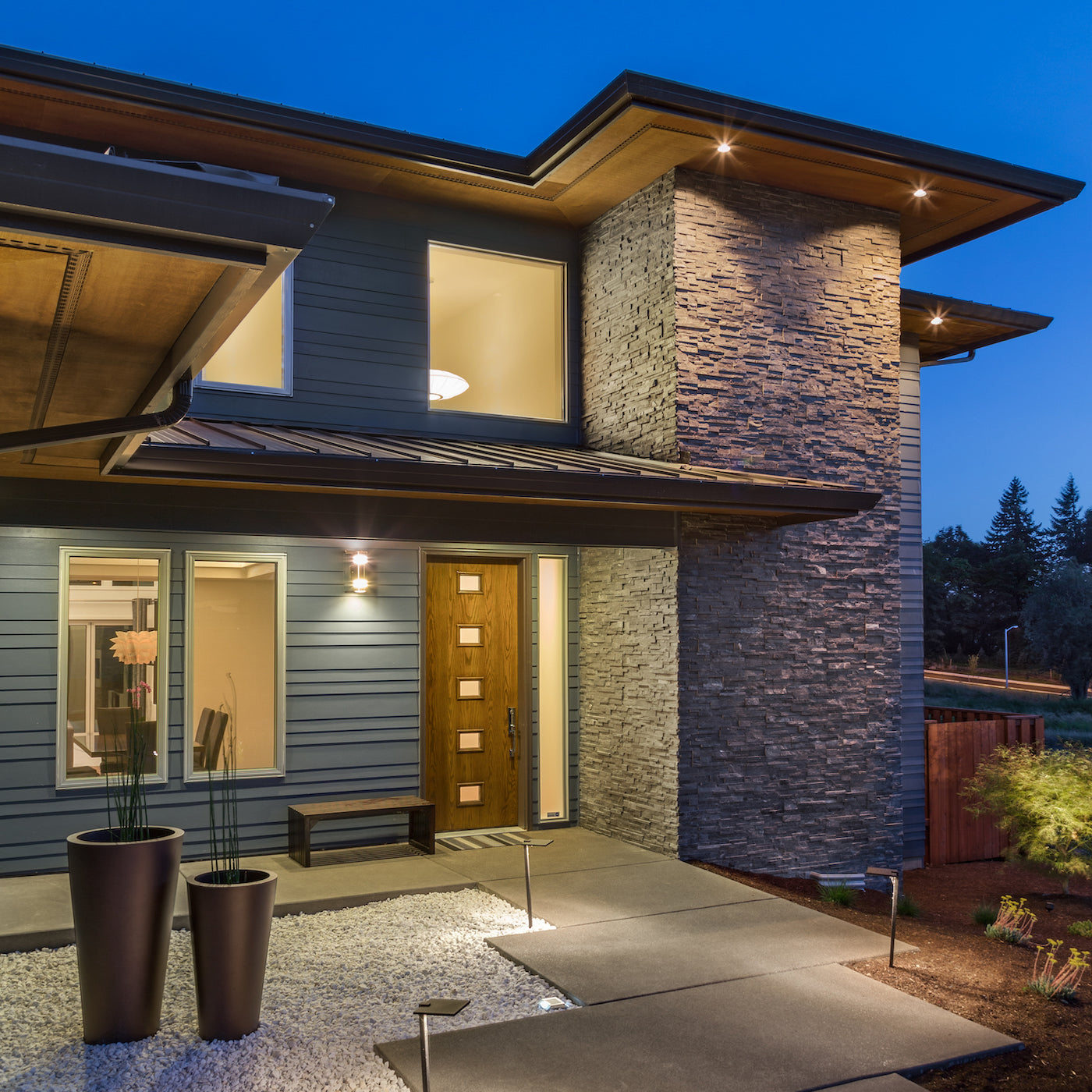
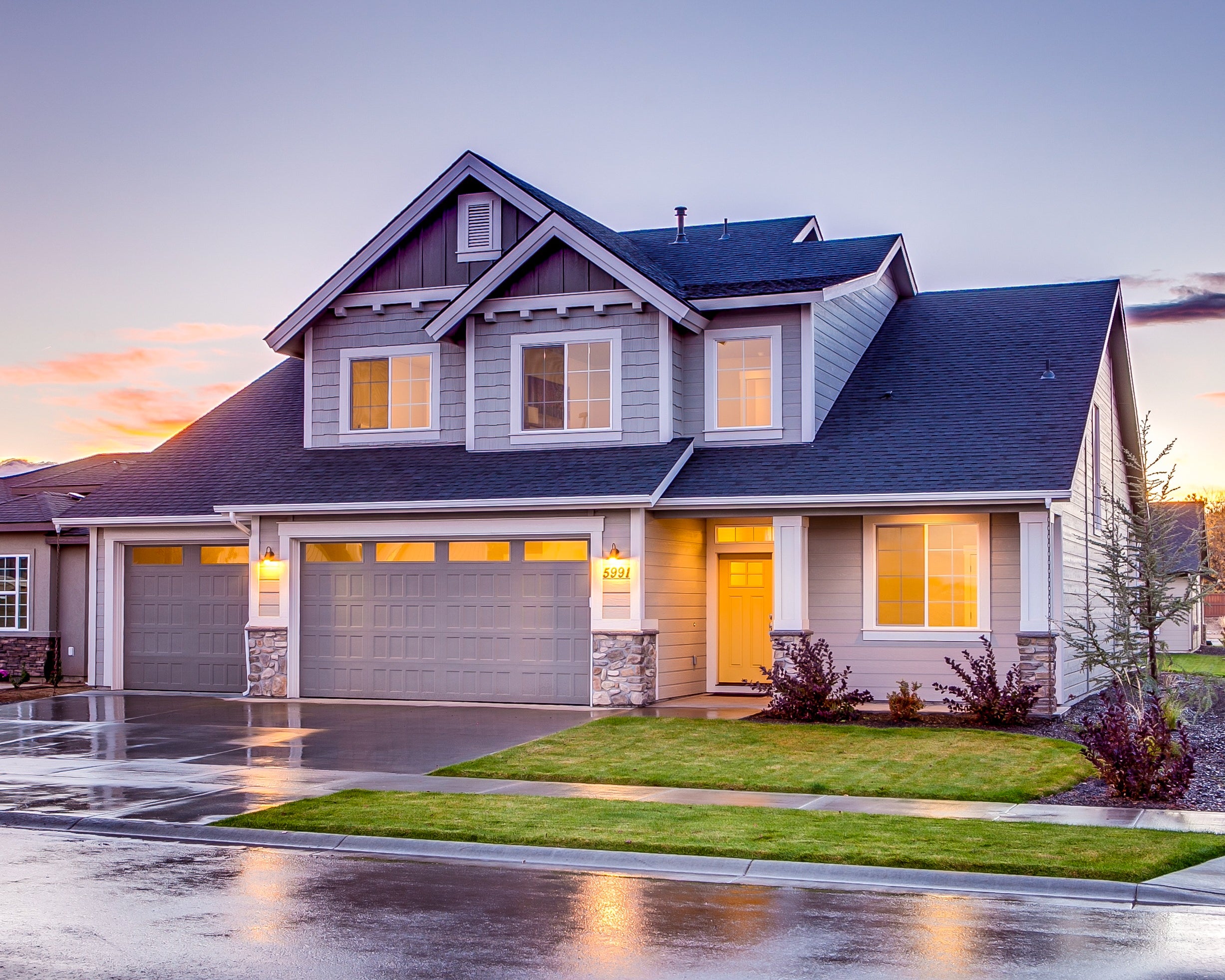
BULK LICENSE PACKAGES
LOOKING TO LICENSE MULTIPLE PLANS?
If you have a need to license multiple plans simultaneously, please reach out to us and we will be happy to follow up with you to provide custom pricing on a package license.
CUSTOM DRAFTING
NEED ADDITIONAL ELEVATIONS?
Our in-house Drafting team can support you with reduced-rate plan elevations, expanding your construction opportunities. Benefit from our expertise, cost-effectiveness, and high-quality results for your next build.
LICENSE ADD-ONS
Upon licensing a plan from Home Plan Library, you may also order additional add-ons throughout the duration of your license.
DRAFTING AND DESIGN
Needing to make a modification to one of our Home Plans? From minor alterations to extensive revisions, utilize the Paradigm Drafting team to make a Home Plan Library plan customized to you or your business or homebuyers’ needs.
Pricing varies based on plan modification complexity.
Available where local and state regulation permits. Utilizing Paradigm’s team of licensed architects, receive your Home Plan Library plan set stamped by a licensed architect.
Pricing varies. For more information on stamped architectural plan sets, please CONTACT US.
BIM COORDINATION
Increase the level of detail for your build by utilizing BIM (Building Information Modeling) services. Using the 3D model and additional details that you provide (mechanical, electrical, plumbing, etc.), experience your home in full 3D while identifying specific collision points, examining the model for cost savings, and other strategies for shortening the build time and cost.
Available with a separate statement of work, BIM Coordination is a service provided by Paradigm. Cost varies based on BIM complexity and customer’s requests.
MARKETING
In addition to marketing assets provided as part of Home Plan Plus and Home Plan Unlimited, request customized renderings including video walkthrough tours, virtual tours, 3D images and more complete with the specific design directions that you provide.
Pricing varies based on Render services requested.
As a standalone service for Home Plan Classic, you can order an exterior or interior/exterior Home Configure experience allowing you or your homebuyer customer the ability to visualize design selections of the home in real time.
